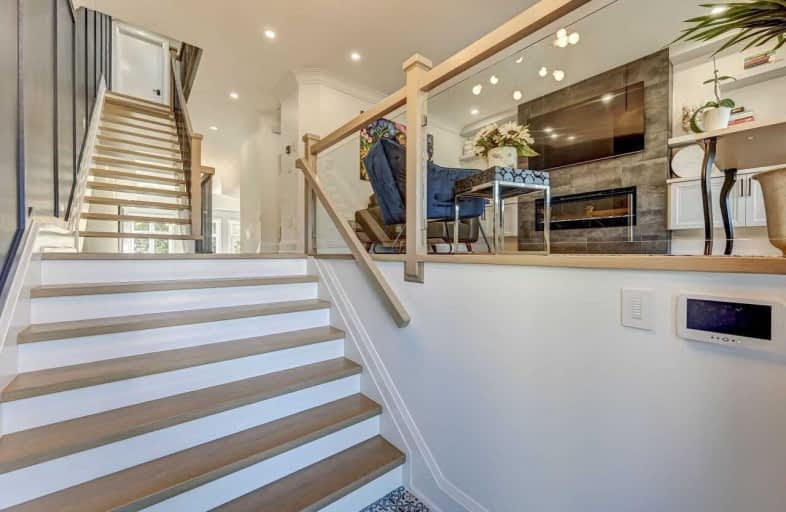
École intermédiaire École élémentaire Micheline-Saint-Cyr
Elementary: Public
0.77 km
St Josaphat Catholic School
Elementary: Catholic
0.77 km
Lanor Junior Middle School
Elementary: Public
1.40 km
Christ the King Catholic School
Elementary: Catholic
0.65 km
Sir Adam Beck Junior School
Elementary: Public
0.62 km
James S Bell Junior Middle School
Elementary: Public
1.22 km
Peel Alternative South
Secondary: Public
2.55 km
Peel Alternative South ISR
Secondary: Public
2.55 km
St Paul Secondary School
Secondary: Catholic
3.04 km
Lakeshore Collegiate Institute
Secondary: Public
2.12 km
Gordon Graydon Memorial Secondary School
Secondary: Public
2.53 km
Father John Redmond Catholic Secondary School
Secondary: Catholic
2.30 km
$
$1,850,000
- 4 bath
- 4 bed
- 2000 sqft
2122 Royal Gala Circle, Mississauga, Ontario • L4Y 0H2 • Lakeview
$
$1,299,000
- 4 bath
- 3 bed
- 2000 sqft
38 Thirty Fifth Street, Toronto, Ontario • M8W 3J9 • Long Branch














