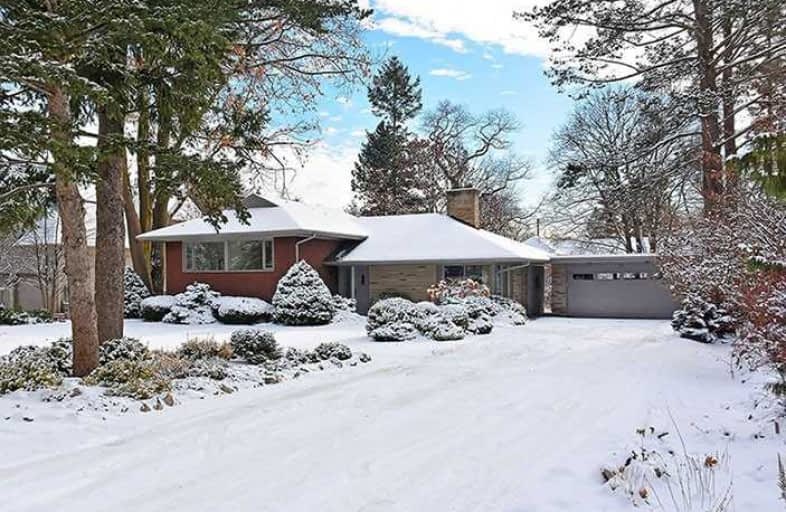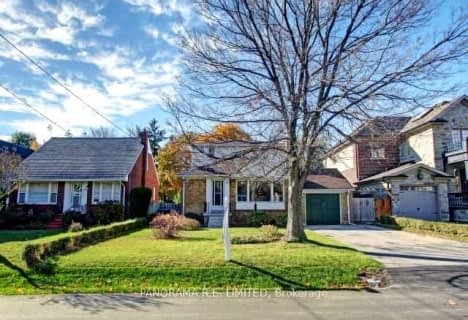
St George's Junior School
Elementary: Public
1.21 km
Humber Valley Village Junior Middle School
Elementary: Public
0.92 km
Rosethorn Junior School
Elementary: Public
0.34 km
Islington Junior Middle School
Elementary: Public
1.80 km
Our Lady of Peace Catholic School
Elementary: Catholic
1.79 km
St Gregory Catholic School
Elementary: Catholic
0.66 km
Central Etobicoke High School
Secondary: Public
2.39 km
Scarlett Heights Entrepreneurial Academy
Secondary: Public
3.06 km
Burnhamthorpe Collegiate Institute
Secondary: Public
2.53 km
Etobicoke Collegiate Institute
Secondary: Public
1.79 km
Richview Collegiate Institute
Secondary: Public
1.82 km
Martingrove Collegiate Institute
Secondary: Public
2.28 km
$
$4,500
- 2 bath
- 3 bed
22 Brook Tree Crescent, Toronto, Ontario • M9P 1L1 • Willowridge-Martingrove-Richview
$
$3,900
- 3 bath
- 4 bed
33 Waterford Drive, Toronto, Ontario • M9R 2N5 • Willowridge-Martingrove-Richview









