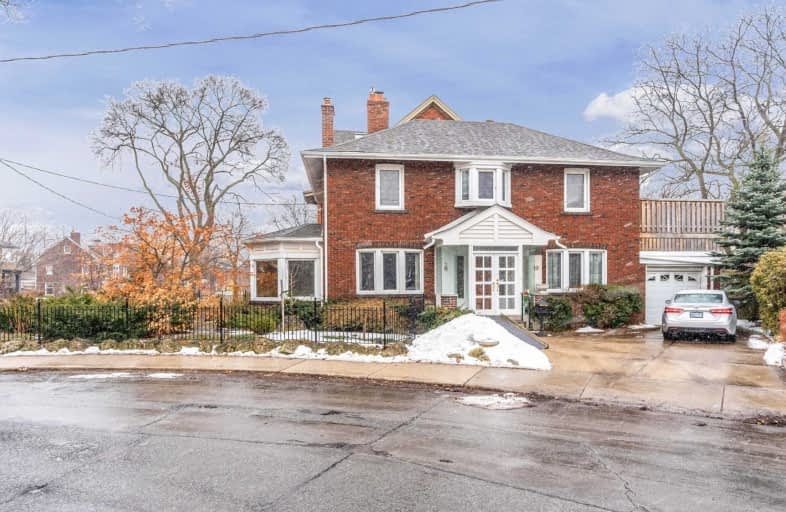
Quest Alternative School Senior
Elementary: Public
0.90 km
Holy Name Catholic School
Elementary: Catholic
0.72 km
Frankland Community School Junior
Elementary: Public
0.45 km
Westwood Middle School
Elementary: Public
1.02 km
Withrow Avenue Junior Public School
Elementary: Public
0.90 km
Jackman Avenue Junior Public School
Elementary: Public
0.32 km
First Nations School of Toronto
Secondary: Public
1.52 km
Msgr Fraser College (St. Martin Campus)
Secondary: Catholic
1.36 km
SEED Alternative
Secondary: Public
1.84 km
Eastdale Collegiate Institute
Secondary: Public
1.46 km
CALC Secondary School
Secondary: Public
0.45 km
Rosedale Heights School of the Arts
Secondary: Public
0.94 km
$
$1,799,000
- 2 bath
- 3 bed
- 1500 sqft
33 Bloomfield Avenue, Toronto, Ontario • M4L 2G2 • South Riverdale













