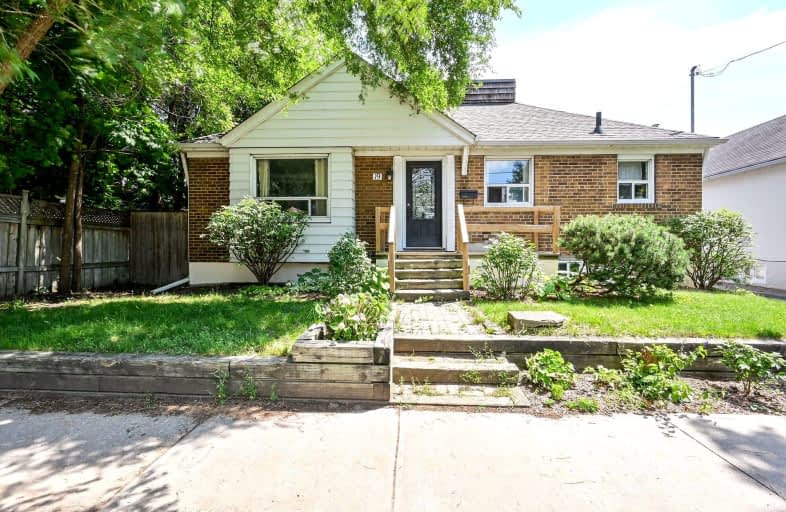Car-Dependent
- Most errands require a car.
Good Transit
- Some errands can be accomplished by public transportation.
Bikeable
- Some errands can be accomplished on bike.

George R Gauld Junior School
Elementary: PublicKaren Kain School of the Arts
Elementary: PublicSt Louis Catholic School
Elementary: CatholicHoly Angels Catholic School
Elementary: CatholicÉÉC Sainte-Marguerite-d'Youville
Elementary: CatholicNorseman Junior Middle School
Elementary: PublicEtobicoke Year Round Alternative Centre
Secondary: PublicLakeshore Collegiate Institute
Secondary: PublicEtobicoke School of the Arts
Secondary: PublicEtobicoke Collegiate Institute
Secondary: PublicFather John Redmond Catholic Secondary School
Secondary: CatholicBishop Allen Academy Catholic Secondary School
Secondary: Catholic-
The Carbon Bar
935 The Queensway, Toronto, ON M8Z 1P3 0.21km -
The Galway Arms
840 The Queensway, Toronto, ON M8Z 1N7 0.39km -
Wingporium
1000 Islington Ave, Etobicoke, ON M8Z 4P8 0.64km
-
Tim Hortons
853 The Queensway, Etobicoke, ON M8Z 1N6 0.36km -
Tim Hortons
1025 The Queensway, Etobicoke, ON M8Z 6C7 0.46km -
Starbucks
829 The Queensway, Toronto, ON M8Z 1N6 0.49km
-
Regency Fitness
1255 The Queensway, Toronto, ON M8Z 1S2 0.97km -
Premier Fitness Clubs
1040 Islington Ave, Etobicoke, ON M8Z 6A4 0.99km -
Fit4Less The Queensway
1255 The Queensway, Suite 1, Etobicoke, ON M8Z 1S2 1.07km
-
Kassel's Pharmacy
396 Royal York Road, Etobicoke, ON M8Y 2R5 1.3km -
B.Well Pharmacy
262 Manitoba Street, Toronto, ON M8Y 4G9 1.94km -
Mario & Selina's No Frills
220 Royal York Road, Toronto, ON M8V 2V7 1.94km
-
Rocco's Pizza & Pasta
972 The Queensway, Toronto, ON M8Z 1P6 0.12km -
Allwyn's Bakery
976 The Queensway, Toronto, ON M8Z 1P6 0.12km -
Speaker Hut
940 The Queensway, Etobicoke, ON M8Z 1P4 0.15km
-
Kipling-Queensway Mall
1255 The Queensway, Etobicoke, ON M8Z 1S1 0.99km -
Six Points Plaza
5230 Dundas Street W, Etobicoke, ON M9B 1A8 2.56km -
Alderwood Plaza
847 Brown's Line, Etobicoke, ON M8W 3V7 3.15km
-
Healthy Planet Etobicoke
1000 Islington Avenue, Unit 3, Etobicoke, ON M8Z 4P8 0.7km -
Jim & Maria's No Frills
1020 Islington Avenue, Etobicoke, ON M8Z 6A4 0.83km -
Cosimo’s No Frills
748 Queensway, Etobicoke, ON M8Z 1M9 0.88km
-
LCBO
1090 The Queensway, Etobicoke, ON M8Z 1P7 0.39km -
LCBO
2946 Bloor St W, Etobicoke, ON M8X 1B7 2.64km -
LCBO
2762 Lake Shore Blvd W, Etobicoke, ON M8V 1H1 2.79km
-
Esso
1000 The Queensway, Etobicoke, ON M8Z 1P7 0.18km -
7-Eleven
980 Islington Ave, Toronto, ON M8Z 4P8 0.52km -
Costco Gasoline
50 Queen Elizabeth Boulevard, Toronto, ON M8Z 1M1 0.52km
-
Cineplex Cinemas Queensway and VIP
1025 The Queensway, Etobicoke, ON M8Z 6C7 0.48km -
Kingsway Theatre
3030 Bloor Street W, Toronto, ON M8X 1C4 2.48km -
Revue Cinema
400 Roncesvalles Ave, Toronto, ON M6R 2M9 5.82km
-
Toronto Public Library
200 Park Lawn Road, Toronto, ON M8Y 3J1 1.93km -
Mimico Centennial
47 Station Road, Toronto, ON M8V 2R1 1.99km -
Toronto Public Library
36 Brentwood Road N, Toronto, ON M8X 2B5 2.49km
-
Queensway Care Centre
150 Sherway Drive, Etobicoke, ON M9C 1A4 4.3km -
Trillium Health Centre - Toronto West Site
150 Sherway Drive, Toronto, ON M9C 1A4 4.28km -
St Joseph's Health Centre
30 The Queensway, Toronto, ON M6R 1B5 5.42km














