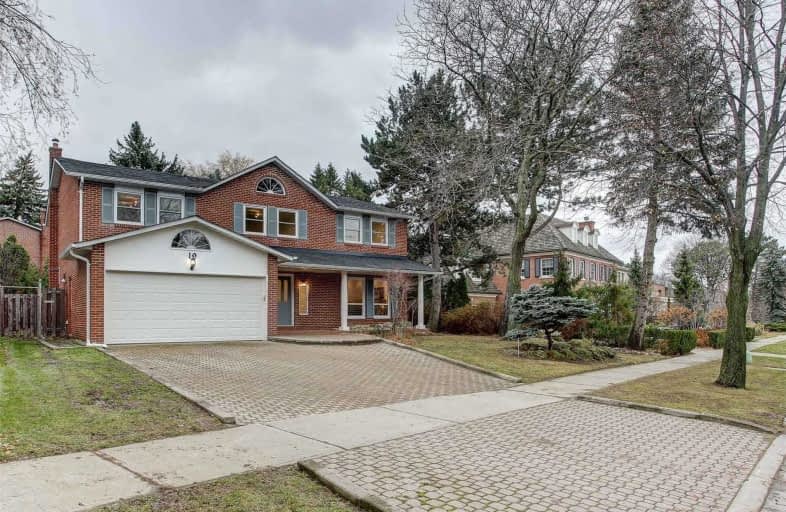
École élémentaire Étienne-Brûlé
Elementary: Public
0.63 km
Harrison Public School
Elementary: Public
1.27 km
Rippleton Public School
Elementary: Public
1.11 km
Denlow Public School
Elementary: Public
0.58 km
Windfields Junior High School
Elementary: Public
1.04 km
Dunlace Public School
Elementary: Public
1.75 km
St Andrew's Junior High School
Secondary: Public
1.61 km
Windfields Junior High School
Secondary: Public
1.03 km
École secondaire Étienne-Brûlé
Secondary: Public
0.63 km
Leaside High School
Secondary: Public
3.97 km
York Mills Collegiate Institute
Secondary: Public
0.56 km
Don Mills Collegiate Institute
Secondary: Public
2.84 km
$
$3,195,000
- 6 bath
- 4 bed
- 2000 sqft
87A Bedford Park Avenue, Toronto, Ontario • M5M 1J2 • Lawrence Park North
$X,XXX,XXX
- — bath
- — bed
- — sqft
6 Donino Avenue, Toronto, Ontario • M4N 2W5 • Bridle Path-Sunnybrook-York Mills
$
$2,799,000
- 7 bath
- 5 bed
- 3500 sqft
222 Hollywood Avenue, Toronto, Ontario • M2N 3K6 • Willowdale East














