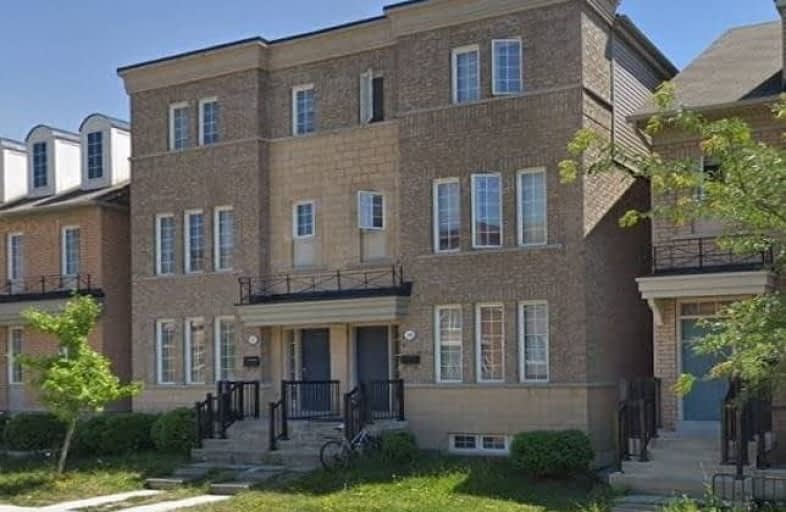
Stilecroft Public School
Elementary: Public
1.77 km
Lamberton Public School
Elementary: Public
1.55 km
Elia Middle School
Elementary: Public
1.46 km
Topcliff Public School
Elementary: Public
1.73 km
Derrydown Public School
Elementary: Public
0.91 km
St Wilfrid Catholic School
Elementary: Catholic
0.91 km
Msgr Fraser College (Norfinch Campus)
Secondary: Catholic
2.73 km
Downsview Secondary School
Secondary: Public
4.23 km
C W Jefferys Collegiate Institute
Secondary: Public
1.06 km
James Cardinal McGuigan Catholic High School
Secondary: Catholic
0.46 km
Westview Centennial Secondary School
Secondary: Public
2.84 km
William Lyon Mackenzie Collegiate Institute
Secondary: Public
3.10 km


