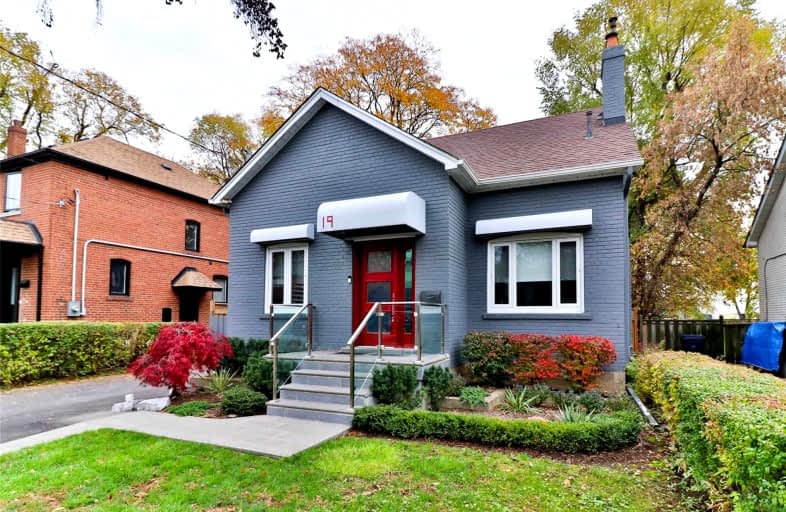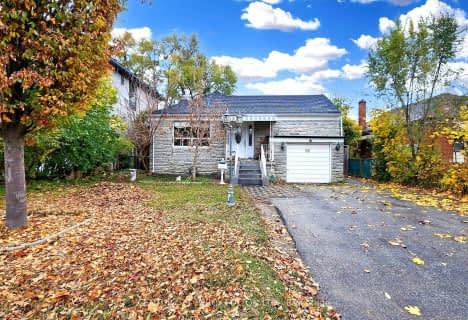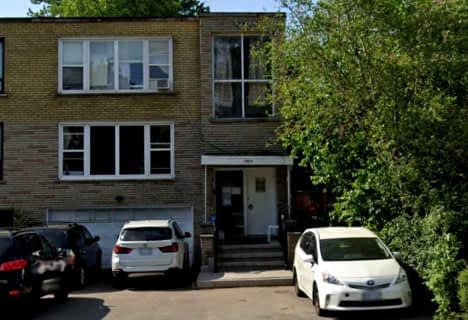
Armour Heights Public School
Elementary: Public
1.09 km
Summit Heights Public School
Elementary: Public
0.36 km
Faywood Arts-Based Curriculum School
Elementary: Public
1.14 km
Ledbury Park Elementary and Middle School
Elementary: Public
1.30 km
St Robert Catholic School
Elementary: Catholic
1.54 km
St Margaret Catholic School
Elementary: Catholic
0.56 km
Yorkdale Secondary School
Secondary: Public
2.98 km
Cardinal Carter Academy for the Arts
Secondary: Catholic
3.35 km
John Polanyi Collegiate Institute
Secondary: Public
2.42 km
Loretto Abbey Catholic Secondary School
Secondary: Catholic
1.75 km
William Lyon Mackenzie Collegiate Institute
Secondary: Public
2.87 km
Lawrence Park Collegiate Institute
Secondary: Public
2.56 km
$
$1,649,000
- 2 bath
- 4 bed
- 1500 sqft
54 Mcnairn Avenue, Toronto, Ontario • M5M 2H5 • Lawrence Park North










