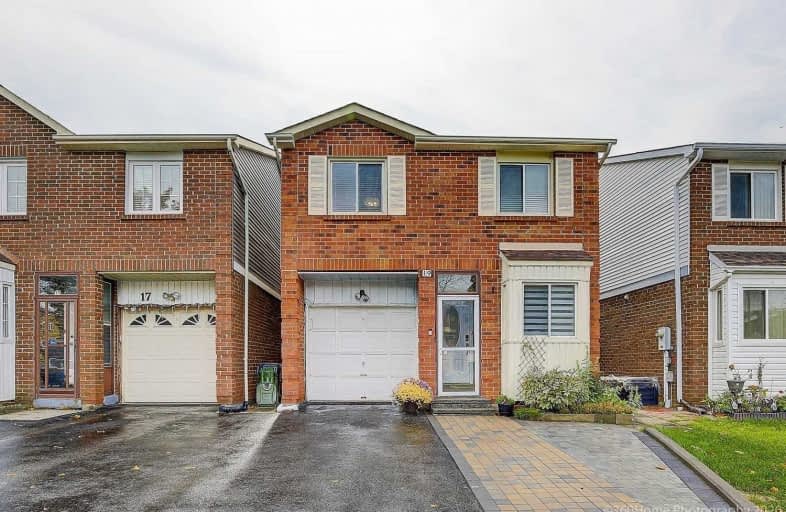
St Elizabeth Seton Catholic School
Elementary: Catholic
0.43 km
Burrows Hall Junior Public School
Elementary: Public
1.07 km
St Barnabas Catholic School
Elementary: Catholic
1.32 km
Malvern Junior Public School
Elementary: Public
1.07 km
Woburn Junior Public School
Elementary: Public
1.70 km
White Haven Junior Public School
Elementary: Public
0.54 km
Alternative Scarborough Education 1
Secondary: Public
2.85 km
St Mother Teresa Catholic Academy Secondary School
Secondary: Catholic
3.07 km
Francis Libermann Catholic High School
Secondary: Catholic
3.17 km
Woburn Collegiate Institute
Secondary: Public
1.74 km
Albert Campbell Collegiate Institute
Secondary: Public
3.22 km
Lester B Pearson Collegiate Institute
Secondary: Public
1.94 km











