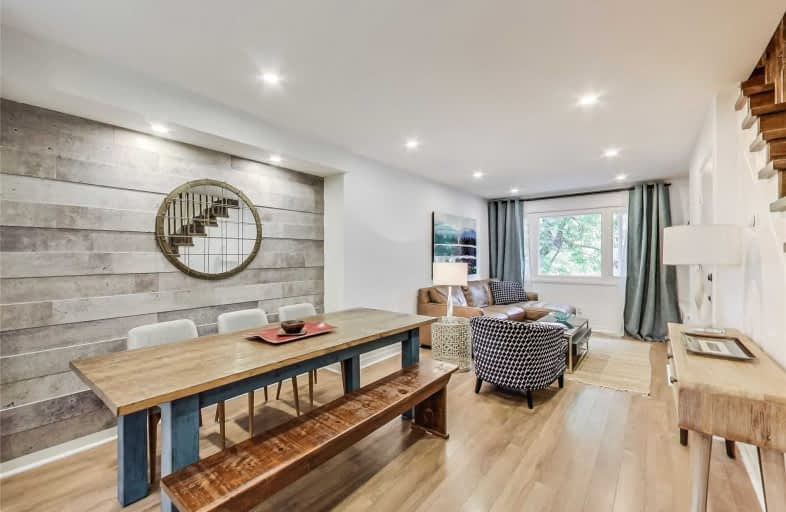
St Paul Catholic School
Elementary: Catholic
0.17 km
École élémentaire Gabrielle-Roy
Elementary: Public
0.73 km
Market Lane Junior and Senior Public School
Elementary: Public
0.77 km
Sprucecourt Junior Public School
Elementary: Public
0.88 km
Nelson Mandela Park Public School
Elementary: Public
0.26 km
Lord Dufferin Junior and Senior Public School
Elementary: Public
0.58 km
Msgr Fraser College (St. Martin Campus)
Secondary: Catholic
1.22 km
Inglenook Community School
Secondary: Public
0.41 km
St Michael's Choir (Sr) School
Secondary: Catholic
1.21 km
SEED Alternative
Secondary: Public
1.19 km
Collège français secondaire
Secondary: Public
1.33 km
Jarvis Collegiate Institute
Secondary: Public
1.51 km


