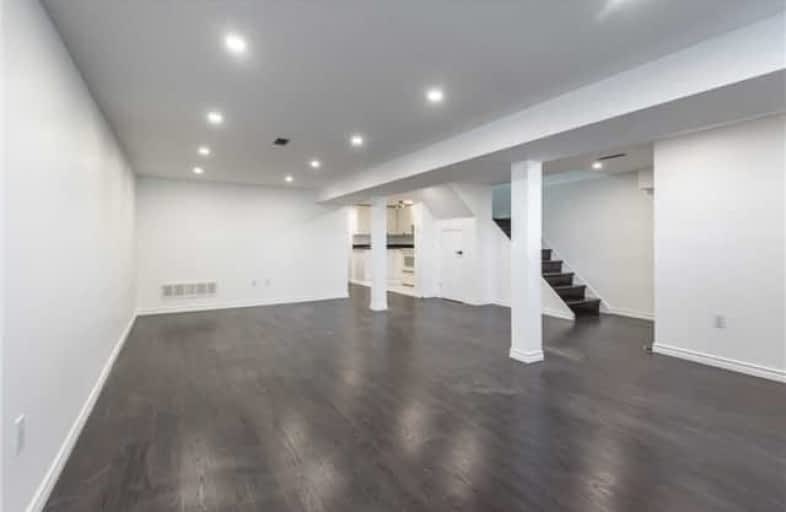
Boys Leadership Academy
Elementary: Public
2.24 km
Braeburn Junior School
Elementary: Public
1.67 km
St John Vianney Catholic School
Elementary: Catholic
1.07 km
Daystrom Public School
Elementary: Public
0.79 km
Gulfstream Public School
Elementary: Public
0.33 km
St Jude Catholic School
Elementary: Catholic
0.26 km
Emery EdVance Secondary School
Secondary: Public
0.74 km
Msgr Fraser College (Norfinch Campus)
Secondary: Catholic
2.06 km
Thistletown Collegiate Institute
Secondary: Public
2.31 km
Emery Collegiate Institute
Secondary: Public
0.77 km
Westview Centennial Secondary School
Secondary: Public
1.75 km
St. Basil-the-Great College School
Secondary: Catholic
1.77 km
$
$2,000
- 1 bath
- 2 bed
Lower-270 Richard Clark Drive, Toronto, Ontario • M3M 1W4 • Downsview-Roding-CFB

