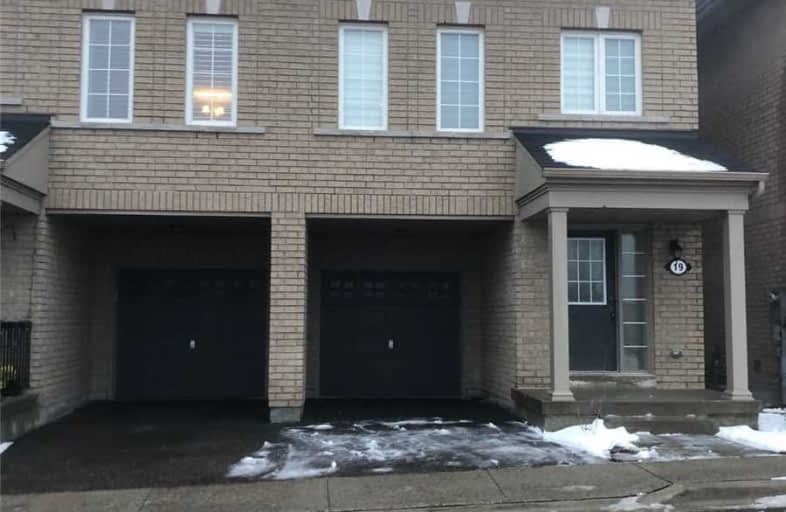
Guildwood Junior Public School
Elementary: Public
0.96 km
George P Mackie Junior Public School
Elementary: Public
1.19 km
Scarborough Village Public School
Elementary: Public
1.05 km
Willow Park Junior Public School
Elementary: Public
1.26 km
Cedar Drive Junior Public School
Elementary: Public
0.44 km
Cornell Junior Public School
Elementary: Public
1.16 km
ÉSC Père-Philippe-Lamarche
Secondary: Catholic
2.61 km
Native Learning Centre East
Secondary: Public
1.06 km
Maplewood High School
Secondary: Public
1.69 km
Woburn Collegiate Institute
Secondary: Public
3.41 km
Cedarbrae Collegiate Institute
Secondary: Public
1.33 km
Sir Wilfrid Laurier Collegiate Institute
Secondary: Public
1.24 km












