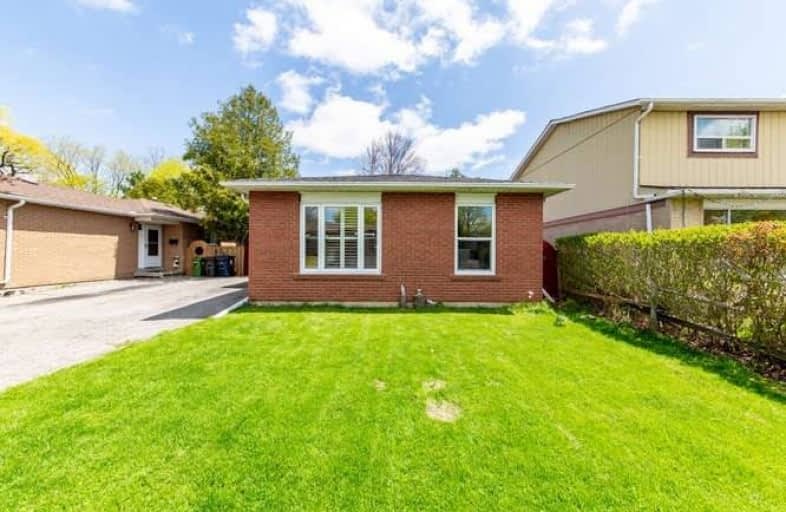
St Florence Catholic School
Elementary: Catholic
0.20 km
Lucy Maud Montgomery Public School
Elementary: Public
0.23 km
St Columba Catholic School
Elementary: Catholic
0.82 km
Grey Owl Junior Public School
Elementary: Public
0.63 km
Berner Trail Junior Public School
Elementary: Public
0.96 km
Emily Carr Public School
Elementary: Public
0.71 km
Maplewood High School
Secondary: Public
4.61 km
St Mother Teresa Catholic Academy Secondary School
Secondary: Catholic
1.20 km
West Hill Collegiate Institute
Secondary: Public
3.01 km
Woburn Collegiate Institute
Secondary: Public
2.75 km
Lester B Pearson Collegiate Institute
Secondary: Public
1.38 km
St John Paul II Catholic Secondary School
Secondary: Catholic
1.29 km


