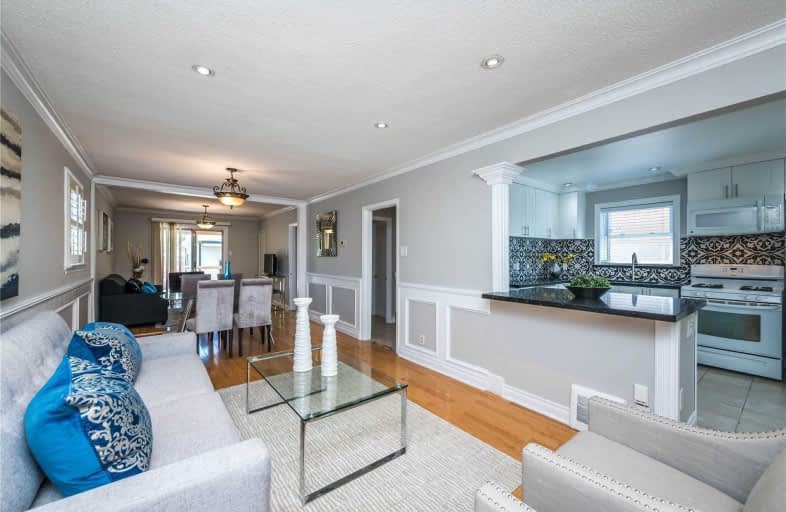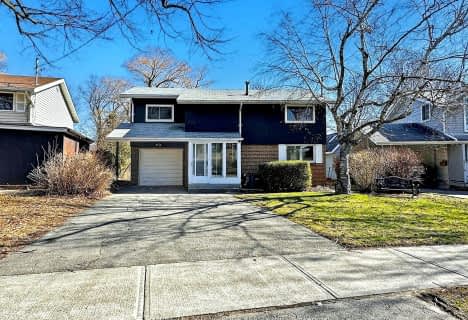
Manhattan Park Junior Public School
Elementary: Public
1.12 km
Dorset Park Public School
Elementary: Public
0.72 km
General Crerar Public School
Elementary: Public
1.21 km
St Lawrence Catholic School
Elementary: Catholic
0.83 km
Glamorgan Junior Public School
Elementary: Public
1.77 km
Ellesmere-Statton Public School
Elementary: Public
0.92 km
Alternative Scarborough Education 1
Secondary: Public
2.46 km
Bendale Business & Technical Institute
Secondary: Public
1.40 km
Winston Churchill Collegiate Institute
Secondary: Public
0.98 km
David and Mary Thomson Collegiate Institute
Secondary: Public
1.83 km
Jean Vanier Catholic Secondary School
Secondary: Catholic
2.75 km
Wexford Collegiate School for the Arts
Secondary: Public
2.29 km




