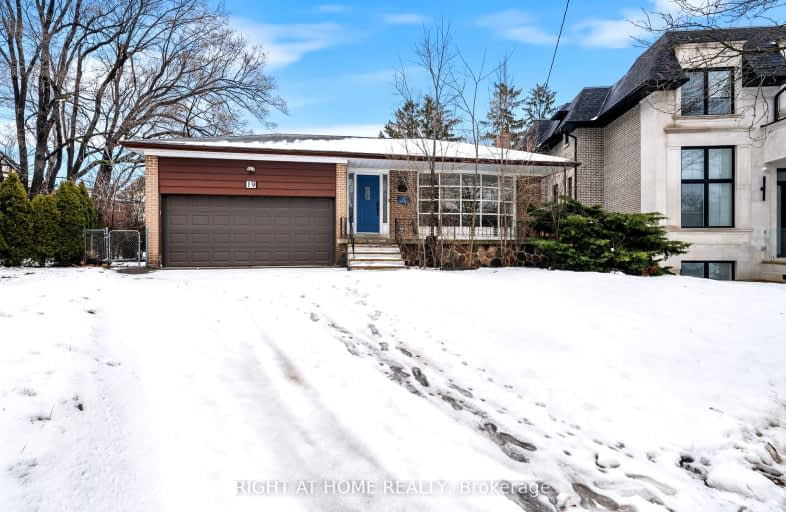Somewhat Walkable
- Some errands can be accomplished on foot.
Excellent Transit
- Most errands can be accomplished by public transportation.
Somewhat Bikeable
- Most errands require a car.

Blessed Trinity Catholic School
Elementary: CatholicSt Gabriel Catholic Catholic School
Elementary: CatholicFinch Public School
Elementary: PublicHollywood Public School
Elementary: PublicCummer Valley Middle School
Elementary: PublicMcKee Public School
Elementary: PublicAvondale Secondary Alternative School
Secondary: PublicDrewry Secondary School
Secondary: PublicÉSC Monseigneur-de-Charbonnel
Secondary: CatholicSt. Joseph Morrow Park Catholic Secondary School
Secondary: CatholicCardinal Carter Academy for the Arts
Secondary: CatholicEarl Haig Secondary School
Secondary: Public-
Gibson Park
Yonge St (Park Home Ave), Toronto ON 1.48km -
Glendora Park
201 Glendora Ave (Willowdale Ave), Toronto ON 1.72km -
Cotswold Park
44 Cotswold Cres, Toronto ON M2P 1N2 1.99km
-
TD Bank Financial Group
5650 Yonge St (at Finch Ave.), North York ON M2M 4G3 1.31km -
TD Bank Financial Group
312 Sheppard Ave E, North York ON M2N 3B4 1.35km -
Scotiabank
5075 Yonge St (Hillcrest Ave), Toronto ON M2N 6C6 1.38km
- 4 bath
- 4 bed
- 2000 sqft
53 Yorkview Drive, Toronto, Ontario • M8Z 2G1 • Stonegate-Queensway
- 4 bath
- 4 bed
- 2000 sqft
45 Kentland Crescent, Toronto, Ontario • M2M 2X7 • Bayview Woods-Steeles
- 5 bath
- 4 bed
- 3500 sqft
192 Moore Park Avenue, Toronto, Ontario • M2M 1N2 • Newtonbrook West
- 3 bath
- 4 bed
- 1500 sqft
124 Homewood Avenue, Toronto, Ontario • M2M 1K3 • Newtonbrook West
- 3 bath
- 4 bed
- 1100 sqft
857 Willowdale Avenue, Toronto, Ontario • M2M 3B9 • Newtonbrook East














