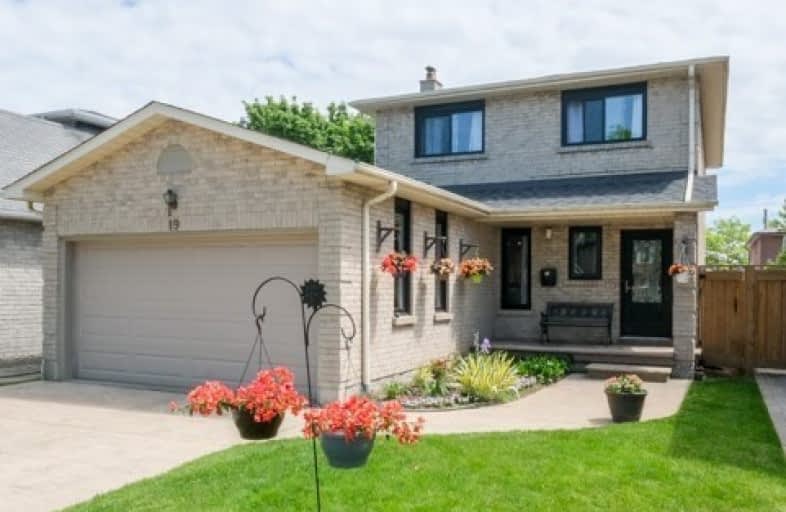
West Rouge Junior Public School
Elementary: Public
1.43 km
William G Davis Junior Public School
Elementary: Public
0.26 km
Centennial Road Junior Public School
Elementary: Public
1.22 km
Joseph Howe Senior Public School
Elementary: Public
0.35 km
Charlottetown Junior Public School
Elementary: Public
0.52 km
St Brendan Catholic School
Elementary: Catholic
1.05 km
Maplewood High School
Secondary: Public
5.44 km
West Hill Collegiate Institute
Secondary: Public
4.47 km
Sir Oliver Mowat Collegiate Institute
Secondary: Public
0.65 km
St John Paul II Catholic Secondary School
Secondary: Catholic
5.14 km
Dunbarton High School
Secondary: Public
4.48 km
St Mary Catholic Secondary School
Secondary: Catholic
5.89 km








