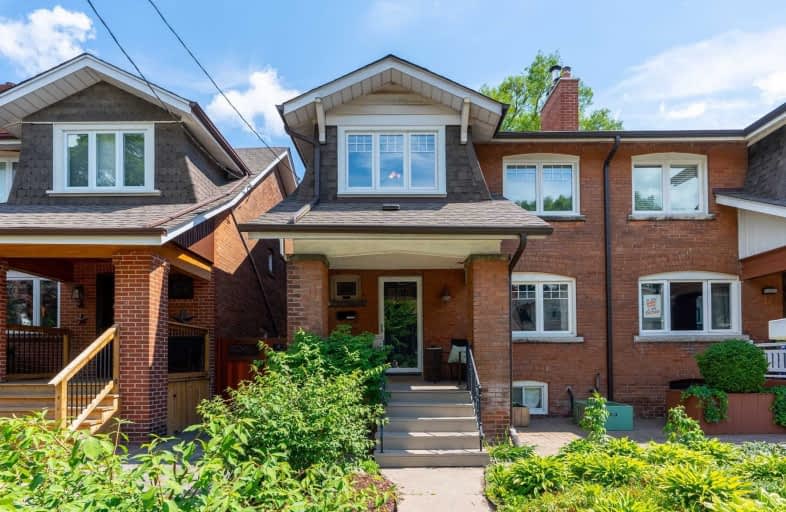
3D Walkthrough

Equinox Holistic Alternative School
Elementary: Public
0.58 km
Norway Junior Public School
Elementary: Public
0.83 km
ÉÉC Georges-Étienne-Cartier
Elementary: Catholic
0.45 km
Roden Public School
Elementary: Public
0.55 km
Earl Haig Public School
Elementary: Public
0.84 km
Bowmore Road Junior and Senior Public School
Elementary: Public
0.27 km
School of Life Experience
Secondary: Public
1.33 km
Greenwood Secondary School
Secondary: Public
1.33 km
St Patrick Catholic Secondary School
Secondary: Catholic
1.05 km
Monarch Park Collegiate Institute
Secondary: Public
0.75 km
Danforth Collegiate Institute and Technical School
Secondary: Public
1.69 km
Riverdale Collegiate Institute
Secondary: Public
1.57 km
$
$1,058,800
- 3 bath
- 4 bed
- 2000 sqft
84 Doncaster Avenue, Toronto, Ontario • M4C 1Y9 • Woodbine-Lumsden







