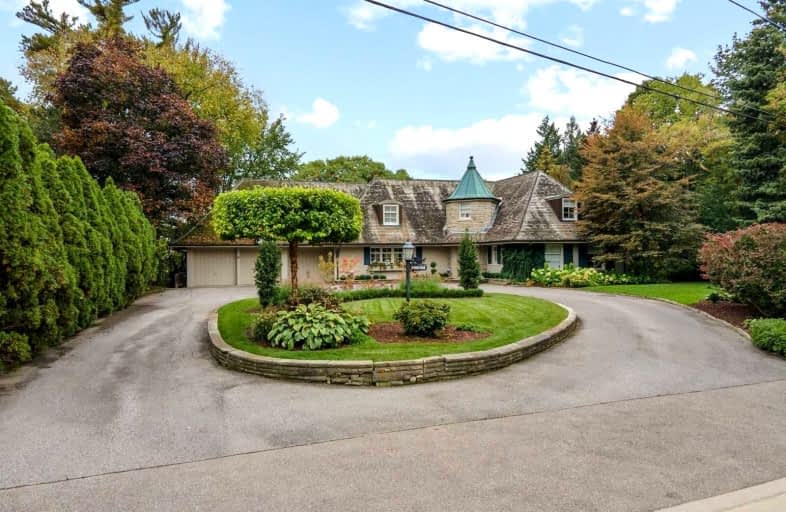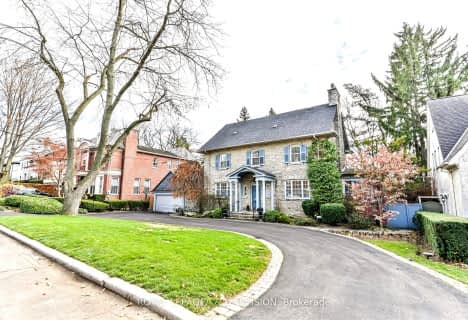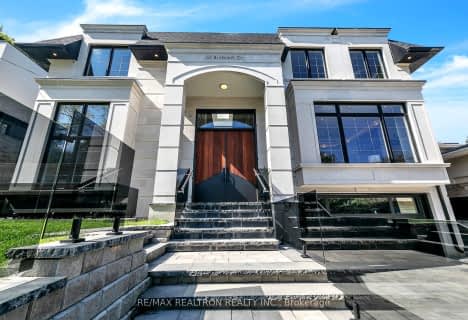
Avondale Alternative Elementary School
Elementary: PublicAvondale Public School
Elementary: PublicArmour Heights Public School
Elementary: PublicSt Andrew's Junior High School
Elementary: PublicSt Edward Catholic School
Elementary: CatholicOwen Public School
Elementary: PublicSt Andrew's Junior High School
Secondary: PublicCardinal Carter Academy for the Arts
Secondary: CatholicLoretto Abbey Catholic Secondary School
Secondary: CatholicYork Mills Collegiate Institute
Secondary: PublicLawrence Park Collegiate Institute
Secondary: PublicEarl Haig Secondary School
Secondary: Public-
Rabba Fine Foods
12 Harrison Garden Boulevard, North York 1.33km -
M&M Food Market
3467 Yonge Street, Toronto 1.34km -
Metro
291 York Mills Road, North York 1.57km
-
BIN BANTER Spirits & Wine
30 Harrison Garden Boulevard, North York 1.19km -
The Wine Shop
3501 Yonge Street, North York 1.2km -
LCBO
3372 Yonge Street, Toronto 1.58km
-
Garden Restaurant & Catering
4141 Yonge Street, North York 0.12km -
Subway
4101 Yonge Street Unit 106, North York 0.15km -
Mr. Souvlaki
20 York Mills Road, North York 0.16km
-
Tim Hortons
4025 Yonge Street Suite 129, North York 0.16km -
DeliMark Café
4211 Yonge Street, North York 0.25km -
Starbucks
3501 Yonge Street, North York 1.2km
-
Scotiabank
3446 Yonge Street, Toronto 1.35km -
TD Canada Trust Branch and ATM
2518 Bayview Avenue, North York 1.61km -
Top Cassbro Holdings Inc
300 York Mills Road, North York 1.62km
-
Shell
4021 Yonge Street, North York 0.28km -
Petro-Canada
4630 Yonge Street, North York 1.3km -
Circle K
4696 Yonge Street, North York 1.43km
-
GoodLife Fitness North York York Mills Centre
4025 Yonge Street, North York 0.18km -
York Stars
27 Tournament Drive, Toronto 0.61km -
Valley Tennis
3861 Yonge Street, North York 0.69km
-
Yonge & York Mills Dog Park
4082-4084 Yonge Street, North York 0.22km -
Old Yonge Parkette
North York 0.47km -
Old Yonge Parkette
Old Yonge Parkette, 143 Old Yonge Street, North York 0.47km
-
Toronto Public Library - Armour Heights Branch
2140 Avenue Road, North York 1.55km -
Little library
99 Saint Germain Avenue, Toronto 1.69km -
Fairlawn little library
178 Fairlawn Avenue, Toronto 1.86km
-
VENUS HEALTH
4211 Yonge Street Suite 303, North York 0.27km -
Peak Health Ontario
4211 Yonge Street Suite 301B, North York 0.28km -
Medicor Cancer Centres Inc
301-4576 Yonge Street, North York 1.19km
-
Sina Pharmacy Inc
37 The Links Road, North York 0.62km -
Geriatrx Pharmacy Inc
53 The Links Rd, North York 0.65km -
Loblaw pharmacy
3501 Yonge Street, North York 1.13km
-
York Mills Centre
4025 Yonge Street, North York 0.17km -
The Silver Corporate Centre
53 The Links Road, North York 0.66km -
York Mills Shopping Centre
291 York Mills Road, North York 1.6km
-
Miller Tavern
3885 Yonge Street, North York 0.6km -
BIN BANTER Spirits & Wine
30 Harrison Garden Boulevard, North York 1.19km -
Helen's Bar and Lounge
4664 Yonge Street, North York 1.37km
- 3 bath
- 5 bed
2 Valleyanna Drive, Toronto, Ontario • M4N 1J8 • Bridle Path-Sunnybrook-York Mills
- 7 bath
- 5 bed
- 5000 sqft
6 Penwood Crescent South, Toronto, Ontario • M3B 2B9 • Banbury-Don Mills
- 9 bath
- 5 bed
- 5000 sqft
17 Artinger Court, Toronto, Ontario • M3B 1J9 • Banbury-Don Mills
- 10 bath
- 7 bed
9 Post Road, Toronto, Ontario • M3B 0A1 • Bridle Path-Sunnybrook-York Mills
- 7 bath
- 5 bed
- 5000 sqft
82 York Road, Toronto, Ontario • M2L 1H8 • St. Andrew-Windfields
- — bath
- — bed
- — sqft
37 Brookfield Road, Toronto, Ontario • M2P 1B1 • Bridle Path-Sunnybrook-York Mills
- 8 bath
- 5 bed
100 Highland Crescent, Toronto, Ontario • M2L 1H1 • Bridle Path-Sunnybrook-York Mills
- 5 bath
- 6 bed
29 Green Valley Road, Toronto, Ontario • M2P 1A4 • Bridle Path-Sunnybrook-York Mills














