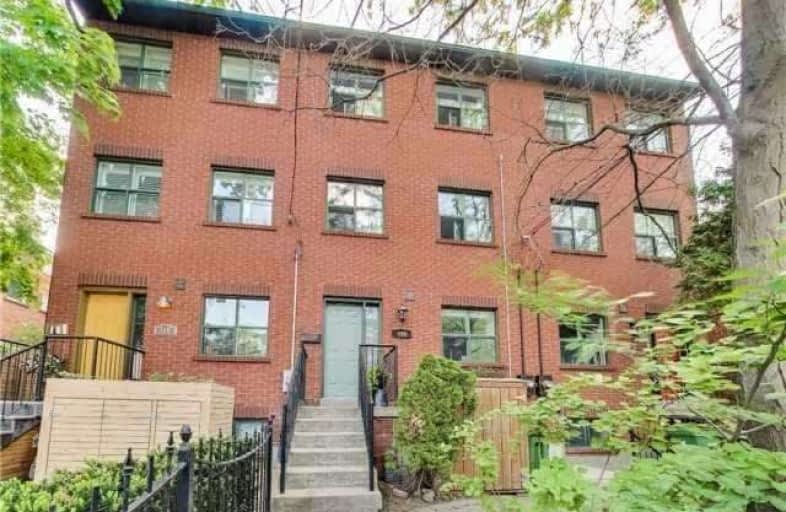Walker's Paradise
- Daily errands do not require a car.
Rider's Paradise
- Daily errands do not require a car.
Biker's Paradise
- Daily errands do not require a car.

St Paul Catholic School
Elementary: CatholicÉcole élémentaire Gabrielle-Roy
Elementary: PublicMarket Lane Junior and Senior Public School
Elementary: PublicSprucecourt Junior Public School
Elementary: PublicNelson Mandela Park Public School
Elementary: PublicLord Dufferin Junior and Senior Public School
Elementary: PublicMsgr Fraser College (St. Martin Campus)
Secondary: CatholicNative Learning Centre
Secondary: PublicInglenook Community School
Secondary: PublicSt Michael's Choir (Sr) School
Secondary: CatholicCollège français secondaire
Secondary: PublicJarvis Collegiate Institute
Secondary: Public-
Ju Sushi & Bar
383 Dundas Street E, Toronto, ON M5A 2A6 0.23km -
The Wing Shop
211 Queen Street E, Toronto, ON M5A 1S2 0.35km -
Citrus Restaurant and Lounge
The Grand Hotel & Suites Toronto, 225 Jarvis Street, Toronto, ON M5B 2C1 0.48km
-
Tim Horton's
335 Parliament, Toronto, ON M5A 2Z3 0.37km -
Tim Horton's
Richmond Street E, Toronto, ON M5A 4S8 0.38km -
Mos Mos Coffee
517 Richmond Street E, Staples, Toronto, ON M5A 2W7 0.39km
-
Moss Park Pharmacy
325 Queen Street E, Toronto, ON M5A 1S9 0.26km -
Shoppers Drug Mart
351 Queen St E, Toronto, ON M5A 1T2 0.33km -
Main Drug Mart
1 Oak Street, Toronto, ON M5A 0A1 0.47km
-
Panzerotto Pizza
246 Parliament St, Toronto, ON M5A 3A4 0.2km -
Brasa Peruvian Kitchen
234 Parliament Street, Toronto, ON M5A 3A4 0.22km -
Piano Piano Pizzeria
234 Parliament Street, Toronto, ON M5A 3A4 0.2km
-
10 Dundas East
10 Dundas St E, Toronto, ON M5B 2G9 1.04km -
CF Toronto Eaton Centre
220 Yonge St, Toronto, ON M5B 2H1 1.08km -
The Cadillac Fairview Corporation Limited
20 Queen Street W, Toronto, ON M5H 3R3 1.12km
-
FreshCo
325 Parliament Street, Toronto, ON M5A 2Z3 0.37km -
Select Fine Food
323 Richmond St E, Toronto, ON M5A 4R3 0.37km -
Your Pantry Food Store
272 Dundas St E, Toronto, ON M5A 1Z9 0.39km
-
LCBO
222 Front Street E, Toronto, ON M5A 1E7 0.67km -
LCBO - St. Lawrence Market
87 Front Street E, Toronto, ON M5E 1B8 0.95km -
The Beer Store Express
10 Dundas Street E, Toronto, ON M5B 1.03km
-
Pk Towing
45 Pembroke Street, Suite 302, Toronto, ON M5A 2N6 0.34km -
Shell
548 Richmond Street E, Toronto, ON M5A 1R5 0.4km -
Volkswagen Downtown
550 Adelaide Street East, Toronto, ON M5A 1N7 0.46km
-
Imagine Cinemas Market Square
80 Front Street E, Toronto, ON M5E 1T4 0.9km -
Ryerson Theatre
43 Gerrard Street E, Toronto, ON M5G 2A7 1.01km -
Cineplex Cinemas Yonge-Dundas and VIP
10 Dundas Street E, Suite 402, Toronto, ON M5B 2G9 1.03km
-
Toronto Public Library - Parliament Street Branch
269 Gerrard Street East, Toronto, ON M5A 2G1 0.57km -
Ryerson University Student Learning Centre
341 Yonge Street, Toronto, ON M5B 1S1 1.07km -
Toronto Public Library - St. James Town Branch
495 Sherbourne St, Toronto, ON M4X 1L1 1.36km
-
St. Michael's Hospital Fracture Clinic
30 Bond Street, Toronto, ON M5B 1W8 0.86km -
St Michael's Hospital
30 Bond Street, Toronto, ON M5B 1W8 0.87km -
Li Ka Shing Knowledge Institute
209 Victoria Street, Toronto, ON M5B 1T8 0.91km
-
Allan Gardens Conservatory
19 Horticultural Ave (Carlton & Sherbourne), Toronto ON M5A 2P2 0.79km -
Berczy Park
35 Wellington St E, Toronto ON 1.13km -
Riverdale Park West
500 Gerrard St (at River St.), Toronto ON M5A 2H3 1.16km
-
BMO Bank of Montreal
100 King St W (at Bay St), Toronto ON M5X 1A3 1.42km -
CIBC
81 Bay St (at Lake Shore Blvd. W.), Toronto ON M5J 0E7 1.47km -
HSBC of Canada
70 York St (btwn King St. W. & Wellington St. W.), Toronto ON M5J 1S9 1.66km
- 2 bath
- 3 bed
- 1100 sqft
13 Portneuf Court, Toronto, Ontario • M5A 4E4 • Waterfront Communities C08
- 1 bath
- 3 bed
- 700 sqft
3F-527 Queen Street West, Toronto, Ontario • M5V 2B4 • Waterfront Communities C01








