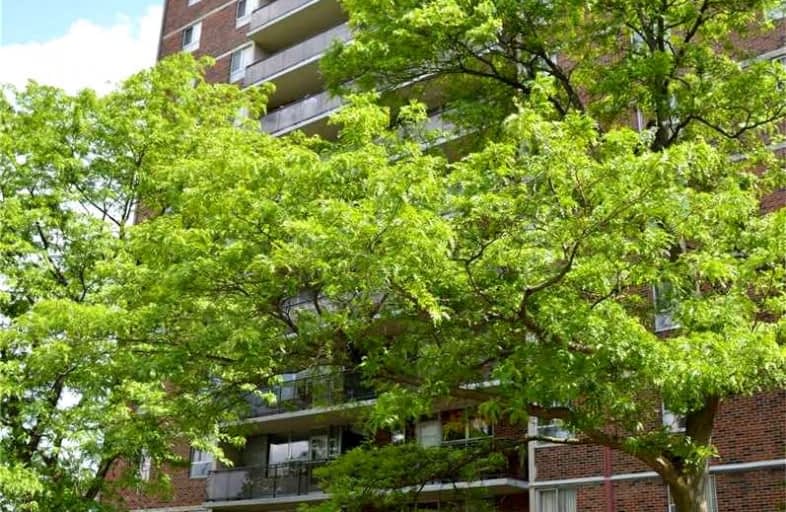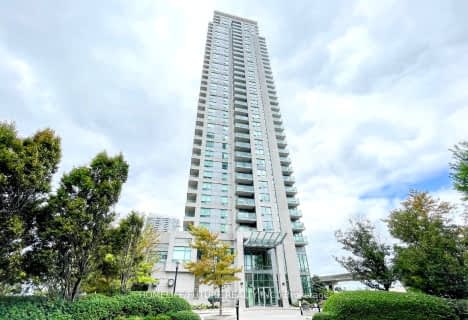
Dorset Park Public School
Elementary: PublicEdgewood Public School
Elementary: PublicInglewood Heights Junior Public School
Elementary: PublicSt Lawrence Catholic School
Elementary: CatholicGlamorgan Junior Public School
Elementary: PublicEllesmere-Statton Public School
Elementary: PublicAlternative Scarborough Education 1
Secondary: PublicBendale Business & Technical Institute
Secondary: PublicWinston Churchill Collegiate Institute
Secondary: PublicStephen Leacock Collegiate Institute
Secondary: PublicDavid and Mary Thomson Collegiate Institute
Secondary: PublicAgincourt Collegiate Institute
Secondary: Public- 2 bath
- 3 bed
- 900 sqft
2602-151 Village Green Square, Toronto, Ontario • M1S 0K5 • Agincourt South-Malvern West
- 2 bath
- 3 bed
- 900 sqft
1717-135 Village Green Square, Toronto, Ontario • M1S 0G4 • Agincourt South-Malvern West
- 2 bath
- 3 bed
- 1000 sqft
1208-301 Prudential Drive North, Toronto, Ontario • M1P 4V3 • Dorset Park
- 2 bath
- 3 bed
- 900 sqft
3008-2033 Kennedy Road, Toronto, Ontario • M1T 0B9 • Agincourt South-Malvern West
- 2 bath
- 3 bed
- 1000 sqft
1509-2152 Lawrence Avenue East, Toronto, Ontario • M1R 0B5 • Wexford-Maryvale
- 2 bath
- 4 bed
- 1200 sqft
2108-4101 Sheppard Avenue East, Toronto, Ontario • M1S 3H3 • Agincourt South-Malvern West
- 2 bath
- 3 bed
- 1000 sqft
214-100 Dundalk Drive North, Toronto, Ontario • M1P 4V2 • Dorset Park
- 2 bath
- 3 bed
- 1200 sqft
1011-301 Prudential Drive, Toronto, Ontario • M1P 4V3 • Dorset Park
- 2 bath
- 3 bed
- 1400 sqft
307-1701 McCowan Road, Toronto, Ontario • M1S 2Y3 • Agincourt South-Malvern West
- 2 bath
- 3 bed
- 1400 sqft
1211-228 Bonis Avenue, Toronto, Ontario • M1T 3W4 • Tam O'Shanter-Sullivan














