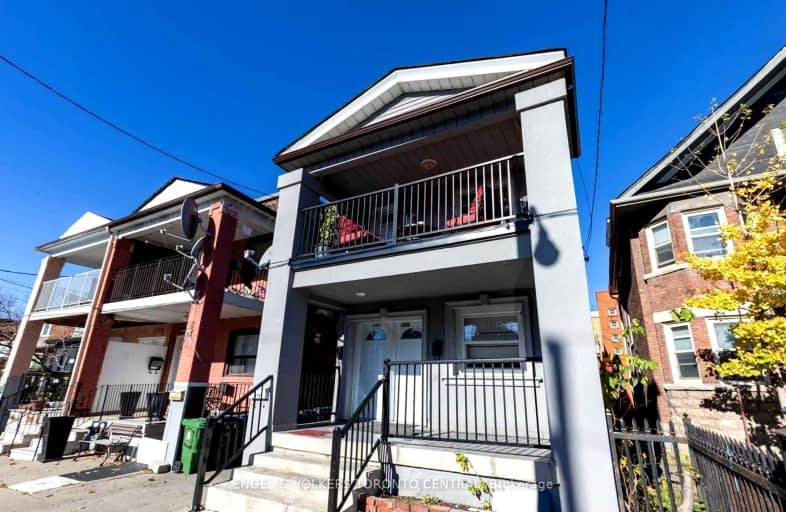Car-Dependent
- Most errands require a car.
Excellent Transit
- Most errands can be accomplished by public transportation.
Very Bikeable
- Most errands can be accomplished on bike.

Lucy McCormick Senior School
Elementary: PublicSt Rita Catholic School
Elementary: CatholicPerth Avenue Junior Public School
Elementary: PublicÉcole élémentaire Charles-Sauriol
Elementary: PublicCarleton Village Junior and Senior Public School
Elementary: PublicBlessed Pope Paul VI Catholic School
Elementary: CatholicCaring and Safe Schools LC4
Secondary: PublicÉcole secondaire Toronto Ouest
Secondary: PublicOakwood Collegiate Institute
Secondary: PublicBloor Collegiate Institute
Secondary: PublicBishop Marrocco/Thomas Merton Catholic Secondary School
Secondary: CatholicHumberside Collegiate Institute
Secondary: Public-
Marina's Casa Da Comida
1686 St Clair Ave W, Toronto, ON M6N 1H8 0.55km -
This Month Only Bar
1540 Dupont Street, Toronto, ON M6P 4G7 0.6km -
Tropical Venue
1776 Street Clair Avenue W, Toronto, ON M6N 1J3 0.64km
-
Lourdes
1867 Davenport Road, Toronto, ON M6N 1B9 0.12km -
Balzac's Coffee Roasters
29 Powerhouse Street, Toronto, ON M6H 0C7 0.5km -
Wallace Espresso
70A Hounslow Heath Road, Toronto, ON M6N 1G8 0.52km
-
Symington Drugs
333 Symington Avenue, Toronto, ON M6P 3X1 0.56km -
Shoppers Drug Mart
1400 Dupont Street, Toronto, ON M6H 2B2 0.8km -
Duke Pharmacy
2798 Dundas Street W, Toronto, ON M6P 1Y5 0.84km
-
Gula mexican food
1927 Davenport Rd, Toronto, ON M6N 1C3 0.1km -
Churrasqueira Vira's BBQ
1969 Davenport Road, Toronto, ON M6N 1C3 0.16km -
TA Fresk Bakery
1669 St Clair Avenue W, Toronto, ON M6N 1H9 0.49km
-
Toronto Stockyards
590 Keele Street, Toronto, ON M6N 3E7 1.01km -
Galleria Shopping Centre
1245 Dupont Street, Toronto, ON M6H 2A6 1.13km -
Stock Yards Village
1980 St. Clair Avenue W, Toronto, ON M6N 4X9 1.31km
-
Joe's Grocery
1923 Davenport Rd, Toronto, ON M6N 1C3 0.09km -
Damesh Grocery & Variety Store
1826 St Clair Ave W, Toronto, ON M6N 1J5 0.72km -
Organic Garage
43 Junction Road, Toronto, ON M6N 1B5 0.75km
-
The Beer Store
2153 St. Clair Avenue, Toronto, ON M6N 1K5 1.42km -
LCBO
2151 St Clair Avenue W, Toronto, ON M6N 1K5 1.44km -
LCBO - Roncesvalles
2290 Dundas Street W, Toronto, ON M6R 1X4 1.72km
-
Lakeshore Garage
2782 Dundas Street W, Toronto, ON M6P 1Y3 0.78km -
Keele Street Gas & Wash
537 Keele St, Toronto, ON M6N 3E4 0.9km -
Certified Mechanical
29 Lyold Avenue, Toronto, ON M6N 1H1 0.91km
-
Revue Cinema
400 Roncesvalles Ave, Toronto, ON M6R 2M9 2.2km -
Hot Docs Ted Rogers Cinema
506 Bloor Street W, Toronto, ON M5S 1Y3 3.62km -
The Royal Cinema
608 College Street, Toronto, ON M6G 1A1 3.68km
-
St. Clair/Silverthorn Branch Public Library
1748 St. Clair Avenue W, Toronto, ON M6N 1J3 0.61km -
Perth-Dupont Branch Public Library
1589 Dupont Street, Toronto, ON M6P 3S5 0.63km -
Annette Branch Public Library
145 Annette Street, Toronto, ON M6P 1P3 1.23km
-
Humber River Regional Hospital
2175 Keele Street, York, ON M6M 3Z4 3.36km -
St Joseph's Health Centre
30 The Queensway, Toronto, ON M6R 1B5 3.39km -
Toronto Rehabilitation Institute
130 Av Dunn, Toronto, ON M6K 2R6 4.34km
-
Earlscourt Park
1200 Lansdowne Ave, Toronto ON M6H 3Z8 0.43km -
Campbell Avenue Park
Campbell Ave, Toronto ON 0.93km -
High Park
1873 Bloor St W (at Parkside Dr), Toronto ON M6R 2Z3 2km
-
RBC Royal Bank
2329 Bloor St W (Windermere Ave), Toronto ON M6S 1P1 3.04km -
TD Bank Financial Group
1416 Eglinton Ave W (at Marlee Ave), Toronto ON M6C 2E5 3.34km -
TD Bank Financial Group
1435 Queen St W (at Jameson Ave.), Toronto ON M6R 1A1 3.66km




