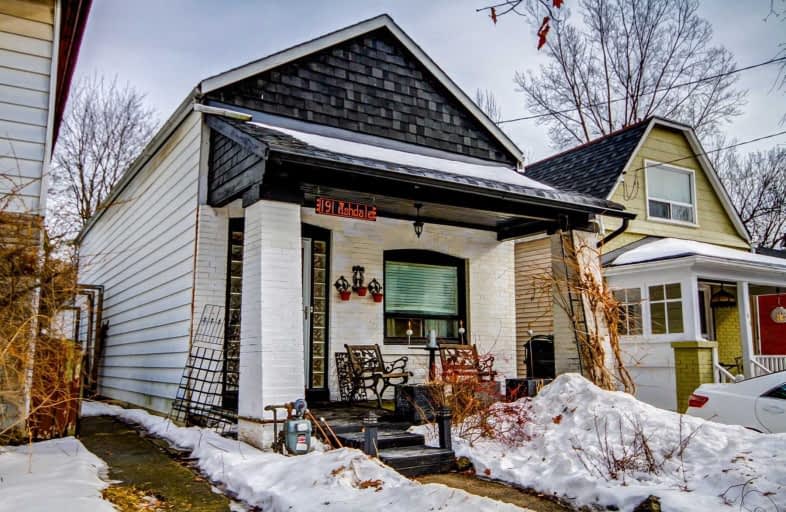
Equinox Holistic Alternative School
Elementary: Public
0.34 km
ÉÉC Georges-Étienne-Cartier
Elementary: Catholic
0.86 km
Roden Public School
Elementary: Public
0.44 km
Earl Haig Public School
Elementary: Public
1.22 km
Duke of Connaught Junior and Senior Public School
Elementary: Public
0.51 km
Bowmore Road Junior and Senior Public School
Elementary: Public
0.86 km
School of Life Experience
Secondary: Public
1.40 km
Subway Academy I
Secondary: Public
1.60 km
Greenwood Secondary School
Secondary: Public
1.40 km
St Patrick Catholic Secondary School
Secondary: Catholic
1.08 km
Monarch Park Collegiate Institute
Secondary: Public
0.99 km
Riverdale Collegiate Institute
Secondary: Public
1.13 km
$
$829,000
- 3 bath
- 4 bed
- 1500 sqft
1563/65 Kingston Road, Toronto, Ontario • M1N 1R9 • Birchcliffe-Cliffside





