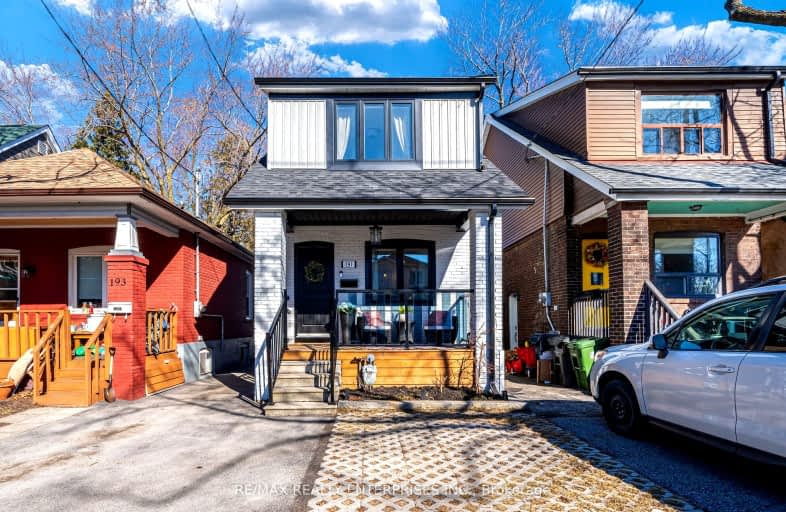
Walker's Paradise
- Daily errands do not require a car.
Excellent Transit
- Most errands can be accomplished by public transportation.
Biker's Paradise
- Daily errands do not require a car.

Parkside Elementary School
Elementary: PublicD A Morrison Middle School
Elementary: PublicCanadian Martyrs Catholic School
Elementary: CatholicEarl Beatty Junior and Senior Public School
Elementary: PublicSt Brigid Catholic School
Elementary: CatholicR H McGregor Elementary School
Elementary: PublicEast York Alternative Secondary School
Secondary: PublicSchool of Life Experience
Secondary: PublicGreenwood Secondary School
Secondary: PublicSt Patrick Catholic Secondary School
Secondary: CatholicMonarch Park Collegiate Institute
Secondary: PublicEast York Collegiate Institute
Secondary: Public-
Tipsy Moose
1864 Danforth Avenue, Toronto, ON M4C 1J4 0.72km -
The Groove Bar & Grill
1952 Danforth Avenue, Toronto, ON M4C 1J4 0.74km -
Kilt and Harp
2046 Danforth Avenue, Toronto, ON M4C 1J8 0.78km
-
Apple Cafe
840 Coxwell Ave, East York, ON M4C 5T2 0.53km -
Gelato On The Danny
1772 Danforth Avenue, Toronto, ON M4C 1H8 0.72km -
Seb's Cappuccino
1928 Danforth Ave, Toronto, ON M4C 1J4 0.72km
-
Tidal Crossfit
1510 Danforth Avenue, Toronto, ON M4S 1C4 0.95km -
Legacy Indoor Cycling
1506 Danforth Avenue, Toronto, ON M4J 1N4 0.98km -
Vive Fitness
1391 Gerrard Street E, Toronto, ON M4L 1Z3 2.19km
-
Pharmasave
C114-825 Coxwell Avenue, Toronto, ON M4C 3E7 0.5km -
Shoppers Drug Mart
1630 Danforth Ave, Toronto, ON M4C 1H6 0.8km -
Drugstore Pharmacy In Valumart
985 Woodbine Avenue, Toronto, ON M4C 4B8 0.81km
-
Oriental Chopsticks
825 Coxwell Ave, Toronto, ON M4J 5C2 0.4km -
Freshii
825 Coxwell Ave, Toronto, ON M4C 3E7 0.4km -
U Naru Sushi
825 Coxwell Avenue, East York, ON M4C 3E7 0.4km
-
Shoppers World
3003 Danforth Avenue, East York, ON M4C 1M9 2.54km -
East York Town Centre
45 Overlea Boulevard, Toronto, ON M4H 1C3 2.82km -
Beach Mall
1971 Queen Street E, Toronto, ON M4L 1H9 2.84km
-
Tienda Movil
1237 Woodbine Avenue, Toronto, ON M4C 4E5 0.43km -
Plank Road Market
1716 Danforth Avenue, Toronto, ON M4C 1H8 0.74km -
Davidson's Valumart
985 Woodbine Ave, Toronto, ON M4C 4B8 0.81km
-
LCBO - Coxwell
1009 Coxwell Avenue, East York, ON M4C 3G4 0.92km -
LCBO - Danforth and Greenwood
1145 Danforth Ave, Danforth and Greenwood, Toronto, ON M4J 1M5 1.53km -
Beer & Liquor Delivery Service Toronto
Toronto, ON 1.59km
-
Go Go Gas Bar
483 Sammon Ave, East York, ON M4J 2B3 0.76km -
Splash and Shine Car Wash
1901 Danforth Avenue, Toronto, ON M4C 1J5 0.77km -
Esso
561 O'connor Drive, East York, ON M4C 2Z7 1.01km
-
Funspree
Toronto, ON M4M 3A7 2.62km -
Alliance Cinemas The Beach
1651 Queen Street E, Toronto, ON M4L 1G5 2.74km -
Fox Theatre
2236 Queen St E, Toronto, ON M4E 1G2 3.33km
-
S. Walter Stewart Library
170 Memorial Park Ave, Toronto, ON M4J 2K5 0.77km -
Danforth/Coxwell Library
1675 Danforth Avenue, Toronto, ON M4C 5P2 0.82km -
Gerrard/Ashdale Library
1432 Gerrard Street East, Toronto, ON M4L 1Z6 2.07km
-
Michael Garron Hospital
825 Coxwell Avenue, East York, ON M4C 3E7 0.39km -
Providence Healthcare
3276 Saint Clair Avenue E, Toronto, ON M1L 1W1 3.68km -
Bridgepoint Health
1 Bridgepoint Drive, Toronto, ON M4M 2B5 3.94km
-
Taylor Creek Park
200 Dawes Rd (at Crescent Town Rd.), Toronto ON M4C 5M8 1.27km -
Monarch Park
115 Felstead Ave (Monarch Park), Toronto ON 1.43km -
Dentonia Park
Avonlea Blvd, Toronto ON 2.03km
-
ICICI Bank Canada
150 Ferrand Dr, Toronto ON M3C 3E5 3.46km -
TD Bank Financial Group
16B Leslie St (at Lake Shore Blvd), Toronto ON M4M 3C1 3.73km -
TD Bank Financial Group
15 Clock Tower Rd (Shops at Don Mills), Don Mills ON M3C 0E1 5.14km
- 1 bath
- 3 bed
795 Sammon Avenue, Toronto, Ontario • M4C 2E7 • Danforth Village-East York
- 2 bath
- 3 bed
- 1100 sqft
143 Eastwood Road, Toronto, Ontario • M4L 2E1 • Woodbine Corridor
- 3 bath
- 3 bed
83 Springdale Boulevard, Toronto, Ontario • M4J 1W6 • Danforth Village-East York
- 2 bath
- 3 bed
- 1100 sqft
39 Burgess Avenue, Toronto, Ontario • M4E 1W8 • East End-Danforth
- 4 bath
- 3 bed
- 1500 sqft
36 Woodrow Avenue, Toronto, Ontario • M4C 5S2 • Woodbine Corridor













