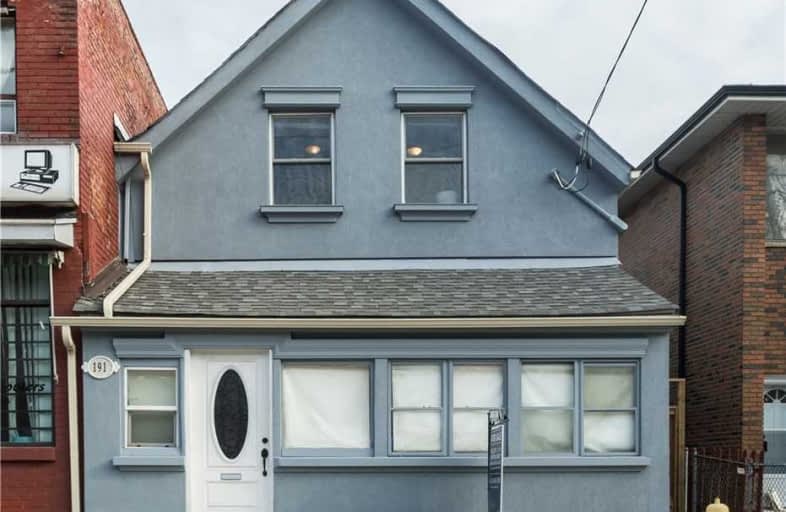
The Holy Trinity Catholic School
Elementary: Catholic
1.06 km
Twentieth Street Junior School
Elementary: Public
1.24 km
Seventh Street Junior School
Elementary: Public
0.37 km
St Teresa Catholic School
Elementary: Catholic
0.46 km
Second Street Junior Middle School
Elementary: Public
0.51 km
John English Junior Middle School
Elementary: Public
1.38 km
Etobicoke Year Round Alternative Centre
Secondary: Public
5.02 km
Lakeshore Collegiate Institute
Secondary: Public
1.07 km
Etobicoke School of the Arts
Secondary: Public
3.14 km
Etobicoke Collegiate Institute
Secondary: Public
5.43 km
Father John Redmond Catholic Secondary School
Secondary: Catholic
1.23 km
Bishop Allen Academy Catholic Secondary School
Secondary: Catholic
3.48 km


