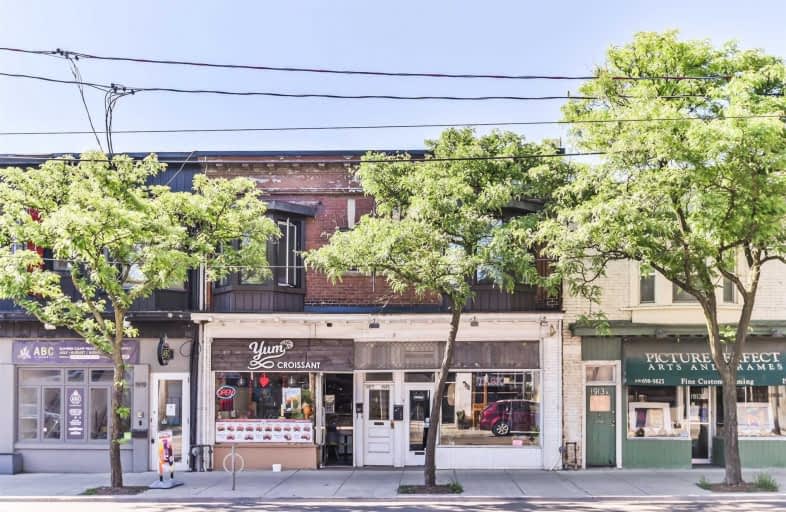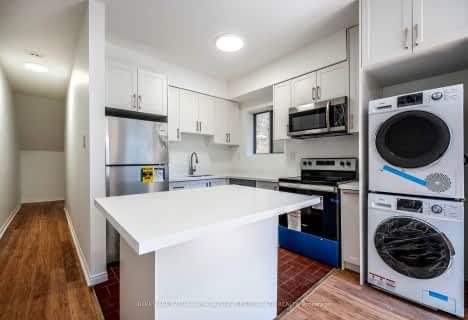
Kimberley Junior Public School
Elementary: Public
1.58 km
Norway Junior Public School
Elementary: Public
0.86 km
Glen Ames Senior Public School
Elementary: Public
0.76 km
Kew Beach Junior Public School
Elementary: Public
0.13 km
Williamson Road Junior Public School
Elementary: Public
0.82 km
Bowmore Road Junior and Senior Public School
Elementary: Public
1.23 km
School of Life Experience
Secondary: Public
2.50 km
Notre Dame Catholic High School
Secondary: Catholic
1.62 km
St Patrick Catholic Secondary School
Secondary: Catholic
2.20 km
Monarch Park Collegiate Institute
Secondary: Public
1.91 km
Neil McNeil High School
Secondary: Catholic
2.05 km
Malvern Collegiate Institute
Secondary: Public
1.81 km




