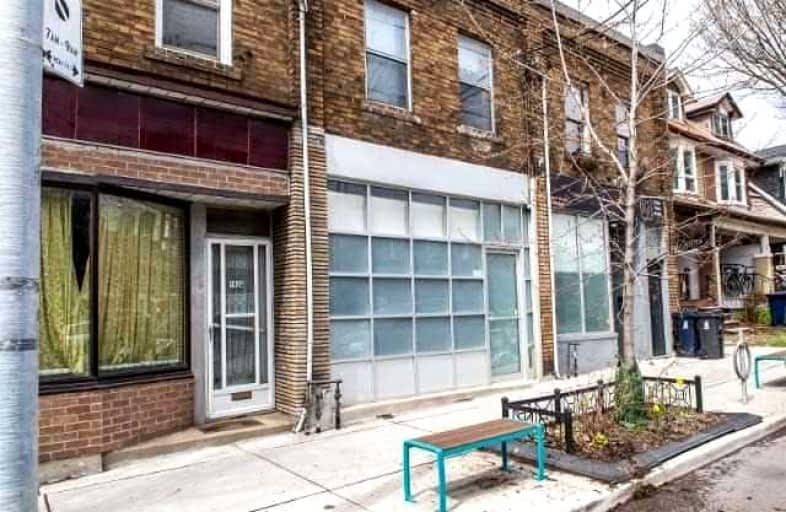
Norway Junior Public School
Elementary: Public
0.62 km
ÉÉC Georges-Étienne-Cartier
Elementary: Catholic
0.70 km
Earl Haig Public School
Elementary: Public
0.78 km
Gledhill Junior Public School
Elementary: Public
0.79 km
St Brigid Catholic School
Elementary: Catholic
0.82 km
Bowmore Road Junior and Senior Public School
Elementary: Public
0.51 km
School of Life Experience
Secondary: Public
1.54 km
Greenwood Secondary School
Secondary: Public
1.54 km
Notre Dame Catholic High School
Secondary: Catholic
1.50 km
St Patrick Catholic Secondary School
Secondary: Catholic
1.36 km
Monarch Park Collegiate Institute
Secondary: Public
0.97 km
Malvern Collegiate Institute
Secondary: Public
1.52 km


