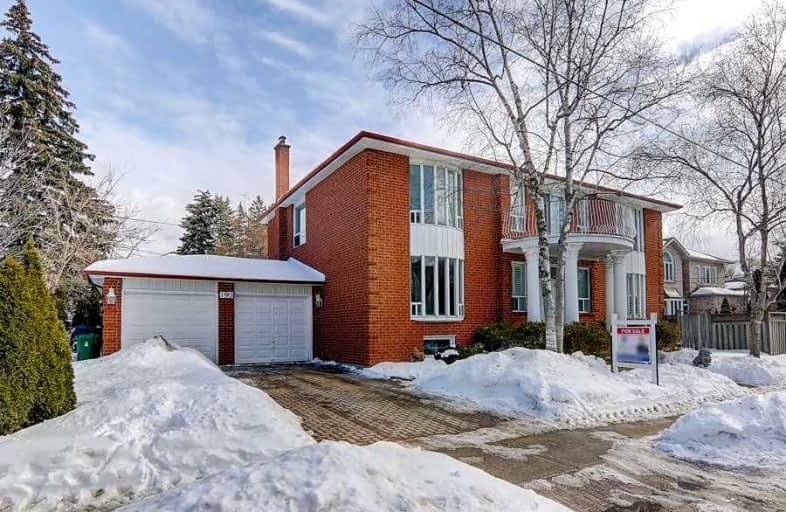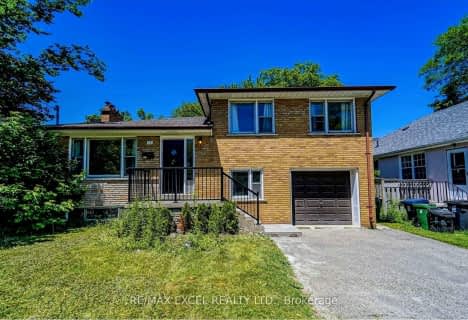
Blessed Trinity Catholic School
Elementary: Catholic
0.97 km
St Gabriel Catholic Catholic School
Elementary: Catholic
1.53 km
Finch Public School
Elementary: Public
0.58 km
Hollywood Public School
Elementary: Public
1.33 km
Cummer Valley Middle School
Elementary: Public
0.85 km
McKee Public School
Elementary: Public
1.09 km
Avondale Secondary Alternative School
Secondary: Public
1.10 km
Drewry Secondary School
Secondary: Public
1.79 km
St. Joseph Morrow Park Catholic Secondary School
Secondary: Catholic
1.86 km
Cardinal Carter Academy for the Arts
Secondary: Catholic
2.00 km
Brebeuf College School
Secondary: Catholic
2.36 km
Earl Haig Secondary School
Secondary: Public
1.31 km
$
$2,880,000
- 4 bath
- 5 bed
- 2500 sqft
427 Empress Avenue, Toronto, Ontario • M2N 3V9 • Willowdale East
$
$2,249,900
- 5 bath
- 5 bed
- 2500 sqft
19 Carmel Court, Toronto, Ontario • M2M 4B2 • Bayview Woods-Steeles
$
$2,799,000
- 7 bath
- 5 bed
- 3500 sqft
222 Hollywood Avenue, Toronto, Ontario • M2N 3K6 • Willowdale East









