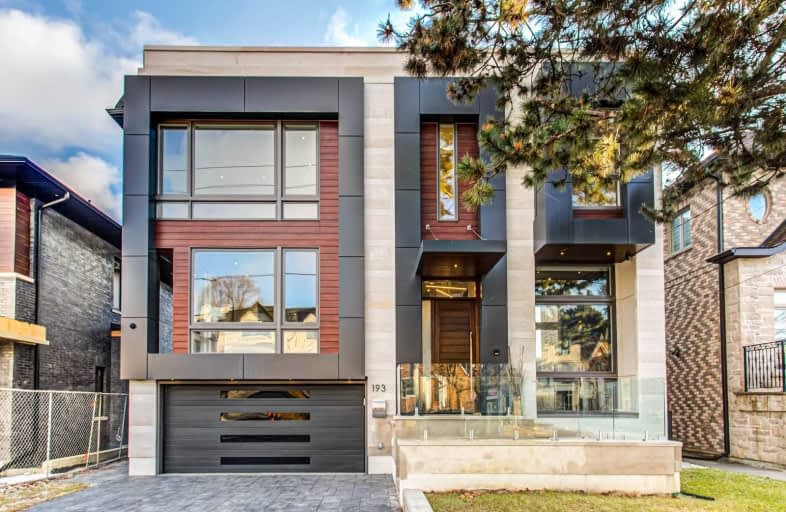
Cardinal Carter Academy for the Arts
Elementary: Catholic
1.09 km
Claude Watson School for the Arts
Elementary: Public
1.26 km
Cameron Public School
Elementary: Public
0.33 km
Churchill Public School
Elementary: Public
1.65 km
Willowdale Middle School
Elementary: Public
1.51 km
St Edward Catholic School
Elementary: Catholic
0.59 km
St Andrew's Junior High School
Secondary: Public
2.41 km
Drewry Secondary School
Secondary: Public
3.35 km
ÉSC Monseigneur-de-Charbonnel
Secondary: Catholic
3.28 km
Cardinal Carter Academy for the Arts
Secondary: Catholic
1.08 km
Loretto Abbey Catholic Secondary School
Secondary: Catholic
1.90 km
Earl Haig Secondary School
Secondary: Public
1.74 km
$
$3,948,000
- 8 bath
- 4 bed
- 3500 sqft
9 Dornfell Street, Toronto, Ontario • M2R 2Y5 • Newtonbrook West














