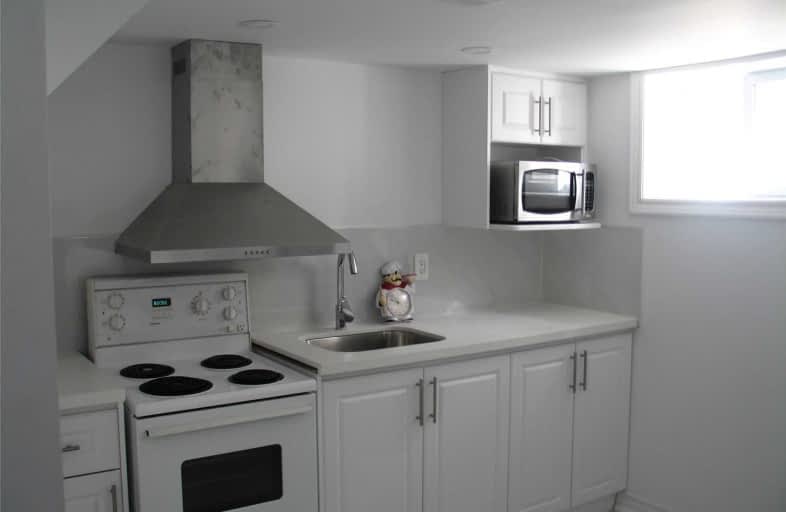
J G Workman Public School
Elementary: Public
0.99 km
Birch Cliff Public School
Elementary: Public
1.05 km
Warden Avenue Public School
Elementary: Public
0.31 km
Samuel Hearne Public School
Elementary: Public
0.97 km
Danforth Gardens Public School
Elementary: Public
1.01 km
Oakridge Junior Public School
Elementary: Public
0.80 km
Scarborough Centre for Alternative Studi
Secondary: Public
3.45 km
Notre Dame Catholic High School
Secondary: Catholic
2.60 km
Neil McNeil High School
Secondary: Catholic
2.40 km
Birchmount Park Collegiate Institute
Secondary: Public
1.15 km
Malvern Collegiate Institute
Secondary: Public
2.42 km
SATEC @ W A Porter Collegiate Institute
Secondary: Public
2.20 km





