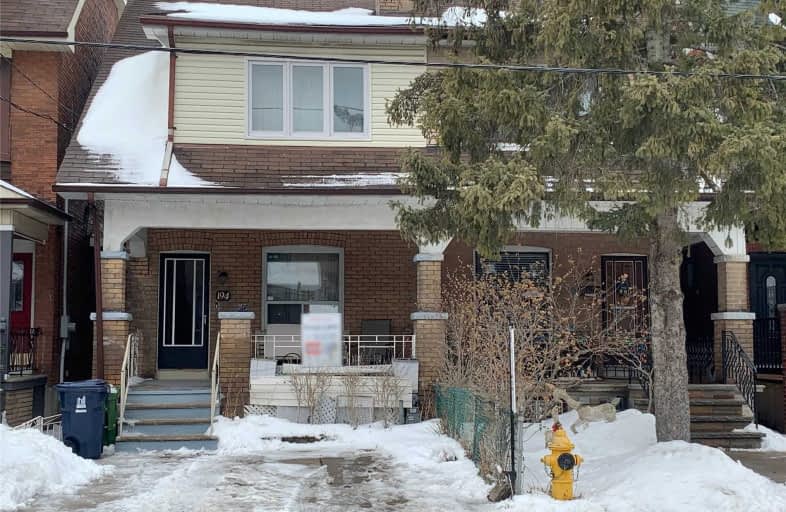
St Mary of the Angels Catholic School
Elementary: Catholic
0.86 km
St Alphonsus Catholic School
Elementary: Catholic
0.79 km
Stella Maris Catholic School
Elementary: Catholic
0.32 km
St Clare Catholic School
Elementary: Catholic
0.10 km
Regal Road Junior Public School
Elementary: Public
0.68 km
Rawlinson Community School
Elementary: Public
0.43 km
Caring and Safe Schools LC4
Secondary: Public
2.43 km
ALPHA II Alternative School
Secondary: Public
2.36 km
Vaughan Road Academy
Secondary: Public
1.27 km
Oakwood Collegiate Institute
Secondary: Public
0.36 km
Bloor Collegiate Institute
Secondary: Public
2.34 km
St Mary Catholic Academy Secondary School
Secondary: Catholic
2.57 km





