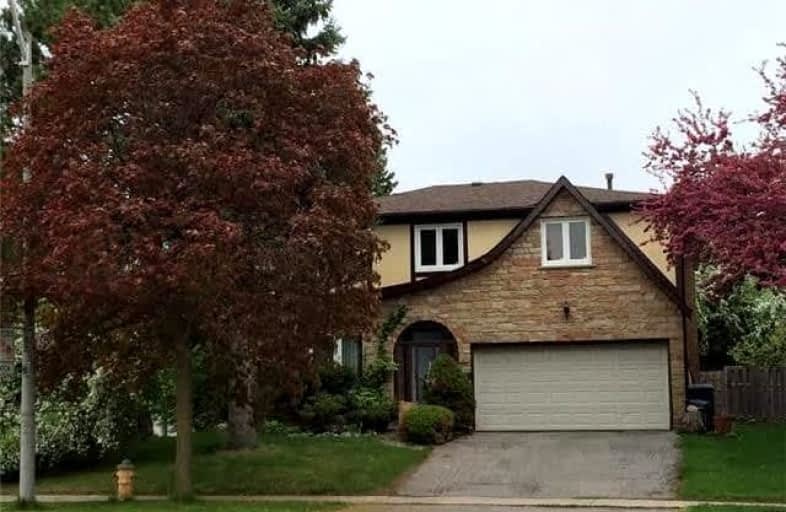
Our Lady of Guadalupe Catholic School
Elementary: Catholic
1.08 km
Cresthaven Public School
Elementary: Public
0.74 km
Highland Middle School
Elementary: Public
0.80 km
Hillmount Public School
Elementary: Public
0.34 km
Arbor Glen Public School
Elementary: Public
1.09 km
Cliffwood Public School
Elementary: Public
0.84 km
North East Year Round Alternative Centre
Secondary: Public
1.96 km
Msgr Fraser College (Northeast)
Secondary: Catholic
1.05 km
Pleasant View Junior High School
Secondary: Public
2.18 km
Georges Vanier Secondary School
Secondary: Public
1.84 km
A Y Jackson Secondary School
Secondary: Public
1.12 km
Sir John A Macdonald Collegiate Institute
Secondary: Public
2.87 km
$
$3,750
- 2 bath
- 4 bed
- 1100 sqft
02-1 Rochelle Crescent, Toronto, Ontario • M2J 1Y3 • Don Valley Village









