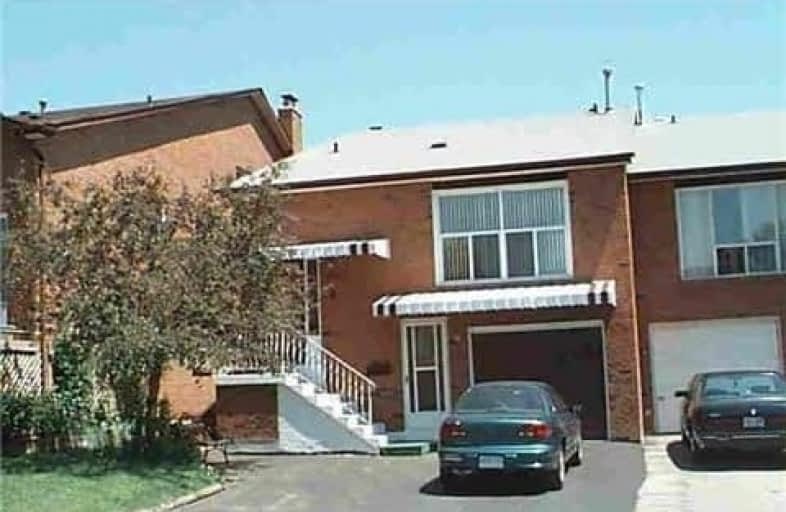
Fisherville Senior Public School
Elementary: Public
1.93 km
Wilmington Elementary School
Elementary: Public
0.50 km
Charles H Best Middle School
Elementary: Public
0.58 km
Yorkview Public School
Elementary: Public
1.83 km
Louis-Honore Frechette Public School
Elementary: Public
2.07 km
Rockford Public School
Elementary: Public
1.57 km
North West Year Round Alternative Centre
Secondary: Public
1.98 km
James Cardinal McGuigan Catholic High School
Secondary: Catholic
2.97 km
Vaughan Secondary School
Secondary: Public
2.86 km
William Lyon Mackenzie Collegiate Institute
Secondary: Public
2.14 km
Northview Heights Secondary School
Secondary: Public
0.99 km
St Elizabeth Catholic High School
Secondary: Catholic
3.41 km


