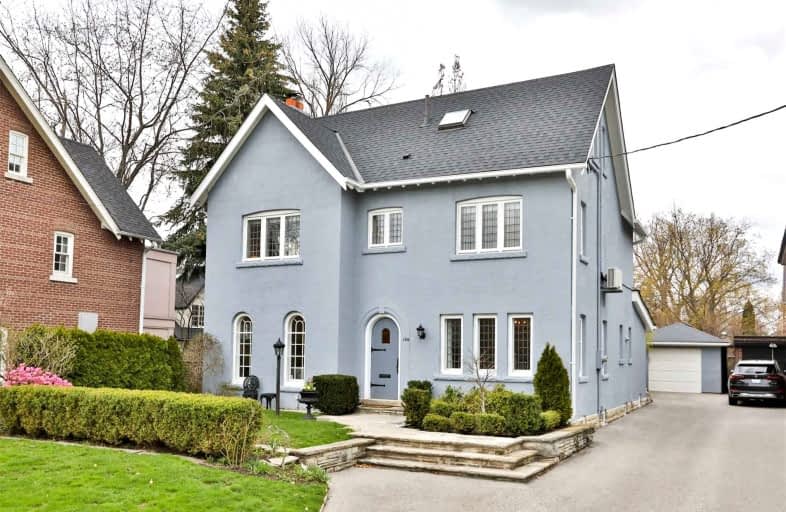
Bennington Heights Elementary School
Elementary: Public
0.75 km
Rosedale Junior Public School
Elementary: Public
1.37 km
Whitney Junior Public School
Elementary: Public
0.36 km
Hodgson Senior Public School
Elementary: Public
1.59 km
Rolph Road Elementary School
Elementary: Public
1.40 km
Our Lady of Perpetual Help Catholic School
Elementary: Catholic
0.73 km
Msgr Fraser College (St. Martin Campus)
Secondary: Catholic
2.52 km
Msgr Fraser-Isabella
Secondary: Catholic
2.14 km
CALC Secondary School
Secondary: Public
1.91 km
Jarvis Collegiate Institute
Secondary: Public
2.59 km
Leaside High School
Secondary: Public
2.47 km
Rosedale Heights School of the Arts
Secondary: Public
1.81 km



