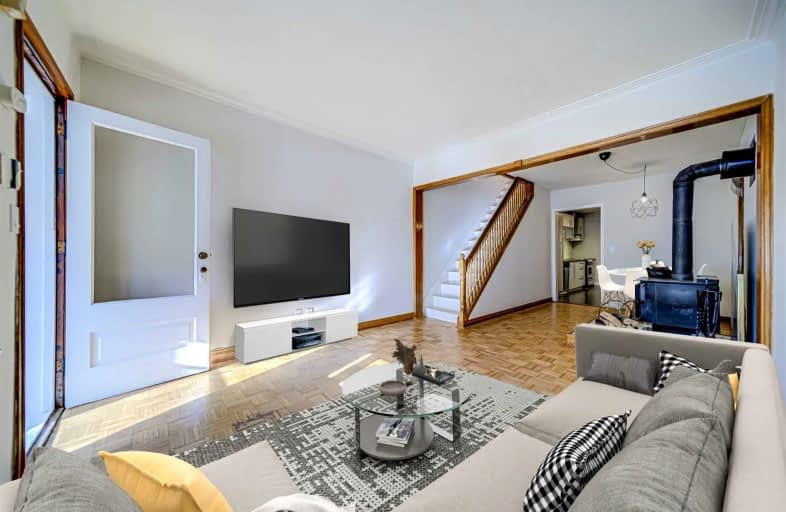
The Holy Trinity Catholic School
Elementary: Catholic
1.05 km
Twentieth Street Junior School
Elementary: Public
1.23 km
Seventh Street Junior School
Elementary: Public
0.38 km
St Teresa Catholic School
Elementary: Catholic
0.45 km
Second Street Junior Middle School
Elementary: Public
0.52 km
John English Junior Middle School
Elementary: Public
1.39 km
Etobicoke Year Round Alternative Centre
Secondary: Public
5.01 km
Lakeshore Collegiate Institute
Secondary: Public
1.05 km
Etobicoke School of the Arts
Secondary: Public
3.14 km
Etobicoke Collegiate Institute
Secondary: Public
5.42 km
Father John Redmond Catholic Secondary School
Secondary: Catholic
1.22 km
Bishop Allen Academy Catholic Secondary School
Secondary: Catholic
3.48 km










