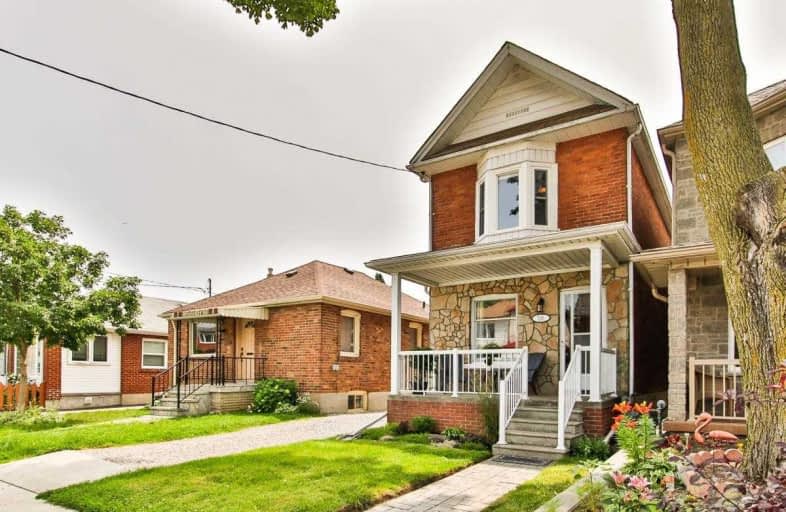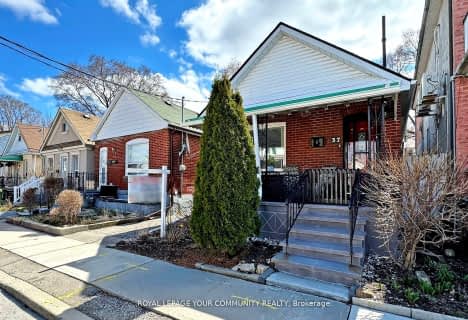
Dennis Avenue Community School
Elementary: Public
0.61 km
Cordella Junior Public School
Elementary: Public
0.59 km
Bala Avenue Community School
Elementary: Public
0.95 km
Rockcliffe Middle School
Elementary: Public
0.92 km
Roselands Junior Public School
Elementary: Public
0.41 km
Our Lady of Victory Catholic School
Elementary: Catholic
0.41 km
Frank Oke Secondary School
Secondary: Public
1.05 km
York Humber High School
Secondary: Public
1.22 km
George Harvey Collegiate Institute
Secondary: Public
1.69 km
Runnymede Collegiate Institute
Secondary: Public
2.08 km
Blessed Archbishop Romero Catholic Secondary School
Secondary: Catholic
1.00 km
York Memorial Collegiate Institute
Secondary: Public
1.71 km
$
$788,888
- 2 bath
- 3 bed
- 1100 sqft
133 Corbett Avenue, Toronto, Ontario • M6N 1V3 • Rockcliffe-Smythe
$
$899,000
- 3 bath
- 3 bed
- 1100 sqft
27 Failsworth Avenue, Toronto, Ontario • M6M 3J3 • Keelesdale-Eglinton West













