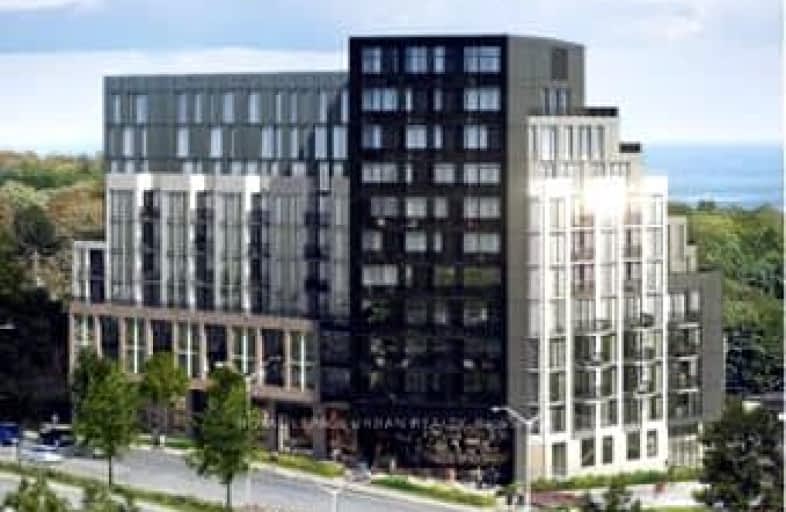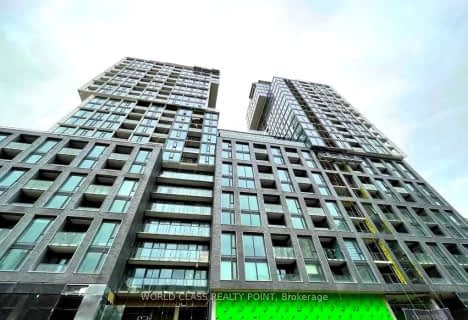Walker's Paradise
- Daily errands do not require a car.
Rider's Paradise
- Daily errands do not require a car.
Biker's Paradise
- Daily errands do not require a car.

Downtown Vocal Music Academy of Toronto
Elementary: Publicda Vinci School
Elementary: PublicBeverley School
Elementary: PublicOgden Junior Public School
Elementary: PublicLord Lansdowne Junior and Senior Public School
Elementary: PublicOrde Street Public School
Elementary: PublicSt Michael's Choir (Sr) School
Secondary: CatholicOasis Alternative
Secondary: PublicSubway Academy II
Secondary: PublicHeydon Park Secondary School
Secondary: PublicContact Alternative School
Secondary: PublicSt Joseph's College School
Secondary: Catholic-
Queen's Park
111 Wellesley St W (at Wellesley Ave.), Toronto ON M7A 1A5 0.78km -
Robert Street Park
60 Sussex Ave (Huron Avenue), Toronto ON M5S 1J8 1.31km -
St. Andrew's Playground
450 Adelaide St W (Brant St & Adelaide St W), Toronto ON 1.33km
-
CIBC
460 University Ave (Dundas St.), Toronto ON M5G 1V1 0.32km -
TD Bank Financial Group
777 Bay St (at College), Toronto ON M5G 2C8 0.74km -
Scotiabank
222 Queen St W (at McCaul St.), Toronto ON M5V 1Z3 0.74km
- 1 bath
- 1 bed
- 500 sqft
502-17 Dundonald Street, Toronto, Ontario • M3C 1K3 • Church-Yonge Corridor
- 1 bath
- 1 bed
- 500 sqft
615-425 Front Street East, Toronto, Ontario • M5A 0X2 • Waterfront Communities C08
- 1 bath
- 1 bed
- 500 sqft
2012-25 Richmond Street East, Toronto, Ontario • M5C 0A6 • Church-Yonge Corridor
- 1 bath
- 1 bed
- 500 sqft
1102-1121 Bay Street, Toronto, Ontario • M5S 2B3 • Bay Street Corridor
- 1 bath
- 1 bed
- 500 sqft
703-560 Front Street, Toronto, Ontario • M5V 1C1 • Waterfront Communities C01
- 1 bath
- 1 bed
- 600 sqft
5607-88 Harbour Street, Toronto, Ontario • M5J 1B7 • Waterfront Communities C01
- 1 bath
- 1 bed
- 500 sqft
1403-28 Freeland Street, Toronto, Ontario • M5E 0E3 • Waterfront Communities C08
- 2 bath
- 2 bed
- 700 sqft
3001-70 Temperance Street, Toronto, Ontario • M5H 0B1 • Bay Street Corridor
- 1 bath
- 1 bed
- 500 sqft
1904-1055 Bay Street, Toronto, Ontario • M5S 3A3 • Bay Street Corridor













