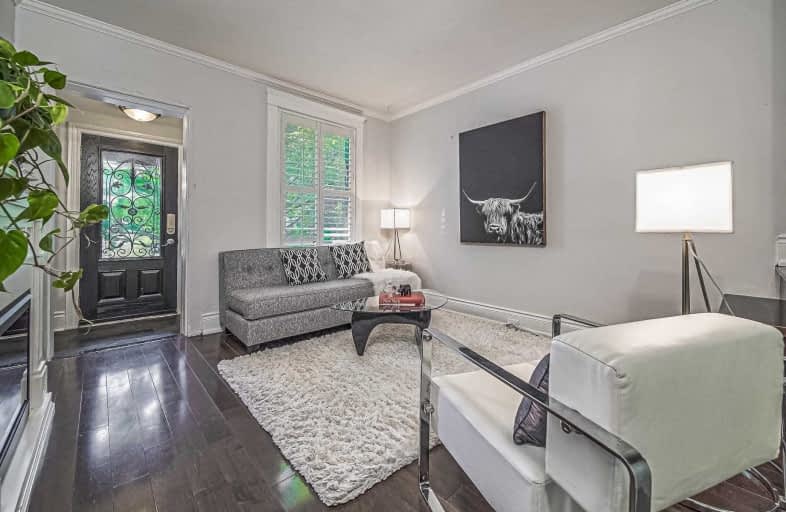
Quest Alternative School Senior
Elementary: Public
0.74 km
First Nations School of Toronto Junior Senior
Elementary: Public
0.44 km
Queen Alexandra Middle School
Elementary: Public
0.39 km
Dundas Junior Public School
Elementary: Public
0.44 km
Nelson Mandela Park Public School
Elementary: Public
0.85 km
Withrow Avenue Junior Public School
Elementary: Public
0.74 km
Msgr Fraser College (St. Martin Campus)
Secondary: Catholic
0.96 km
Inglenook Community School
Secondary: Public
1.19 km
SEED Alternative
Secondary: Public
0.34 km
Eastdale Collegiate Institute
Secondary: Public
0.45 km
CALC Secondary School
Secondary: Public
1.39 km
Rosedale Heights School of the Arts
Secondary: Public
1.50 km
$
$999,900
- 4 bath
- 4 bed
Suite-319 Mortimer Avenue, Toronto, Ontario • M4J 2C9 • Danforth Village-East York






