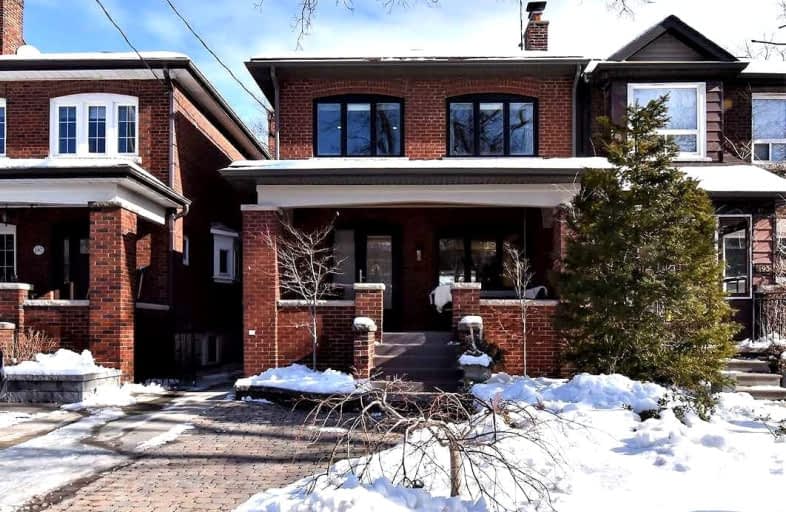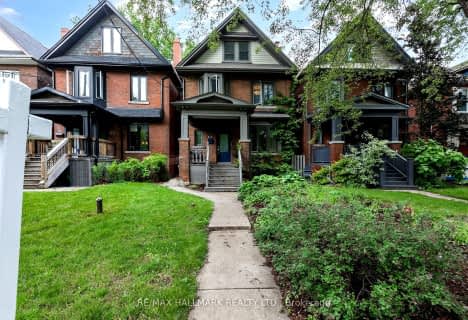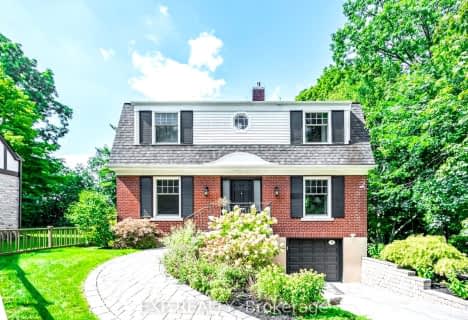
Somewhat Walkable
- Some errands can be accomplished on foot.
Excellent Transit
- Most errands can be accomplished by public transportation.
Very Bikeable
- Most errands can be accomplished on bike.

Mountview Alternative School Junior
Elementary: PublicHigh Park Alternative School Junior
Elementary: PublicKeele Street Public School
Elementary: PublicAnnette Street Junior and Senior Public School
Elementary: PublicSt Cecilia Catholic School
Elementary: CatholicRunnymede Junior and Senior Public School
Elementary: PublicThe Student School
Secondary: PublicUrsula Franklin Academy
Secondary: PublicRunnymede Collegiate Institute
Secondary: PublicBishop Marrocco/Thomas Merton Catholic Secondary School
Secondary: CatholicWestern Technical & Commercial School
Secondary: PublicHumberside Collegiate Institute
Secondary: Public-
MacKenzies High Park
1982 Bloor Street W, Toronto, ON M6P 3K9 0.6km -
Famous Last Words
392 Pacific Avenue, Toronto, ON M6P 2R1 0.78km -
See-Scape
347 Keele Street, Toronto, ON M6P 2K6 0.81km
-
The Good Neighbour Espresso Bar
238 Annette Street, Toronto, ON M6P 1R1 0.52km -
Hannah's Cafe and Bakery
1822 Bloor Street W, Toronto, ON M6R 2Z3 0.67km -
Mana Pool - Board Game Bistro
2100 Bloor Street W, Unit 5A, Toronto, ON M6P 4C9 0.65km
-
High Park Pharmacy
1938 Bloor Street W, Toronto, ON M6S 3X5 0.59km -
Junction Pharmacy
3016 Dundas Street W, Toronto, ON M6P 1Z3 0.81km -
Family Discount Pharmacy
3016 Dundas Street W, Toronto, ON M6P 1Z3 0.83km
-
Reckless Kitchen
55 Quebec Avenue, Toronto, ON M6P 0B5 0.45km -
Annette Food Market
240 Annette Street, Toronto, ON M6P 1R1 0.51km -
Aztec's Mine
1986 Bloor Street W, Toronto, ON M6P 3K9 0.58km
-
Toronto Stockyards
590 Keele Street, Toronto, ON M6N 3E7 1.43km -
Stock Yards Village
1980 St. Clair Avenue W, Toronto, ON M6N 4X9 1.72km -
Galleria Shopping Centre
1245 Dupont Street, Toronto, ON M6H 2A6 2.4km
-
Garden's Food
1964 Bloor Street W, Toronto, ON M6P 3K9 0.56km -
Rabba Fine Foods
1840 Bloor Street W, Toronto, ON M6R 2Z3 0.64km -
Tim & Sue's No Frills
372 Pacific Ave, Toronto, ON M6P 2R1 0.67km
-
LCBO
2180 Bloor Street W, Toronto, ON M6S 1N3 0.84km -
The Beer Store
2153 St. Clair Avenue, Toronto, ON M6N 1K5 1.36km -
LCBO
2151 St Clair Avenue W, Toronto, ON M6N 1K5 1.39km
-
Petro Canada
1756 Bloor Street W, Unit 1730, Toronto, ON M6R 2Z9 0.81km -
Lakeshore Garage
2782 Dundas Street W, Toronto, ON M6P 1Y3 0.99km -
Junction Car Wash
3193 Dundas Street W, Toronto, ON M6P 2A2 1km
-
Revue Cinema
400 Roncesvalles Ave, Toronto, ON M6R 2M9 1.62km -
Kingsway Theatre
3030 Bloor Street W, Toronto, ON M8X 1C4 3.7km -
Theatre Gargantua
55 Sudbury Street, Toronto, ON M6J 3S7 4.23km
-
Annette Branch Public Library
145 Annette Street, Toronto, ON M6P 1P3 0.59km -
Runnymede Public Library
2178 Bloor Street W, Toronto, ON M6S 1M8 0.82km -
Swansea Memorial Public Library
95 Lavinia Avenue, Toronto, ON M6S 3H9 1.39km
-
St Joseph's Health Centre
30 The Queensway, Toronto, ON M6R 1B5 2.49km -
Toronto Rehabilitation Institute
130 Av Dunn, Toronto, ON M6K 2R6 3.86km -
Humber River Regional Hospital
2175 Keele Street, York, ON M6M 3Z4 4.38km
-
High Park
1873 Bloor St W (at Parkside Dr), Toronto ON M6R 2Z3 0.58km -
Rennie Park
1 Rennie Ter, Toronto ON M6S 4Z9 1.43km -
Perth Square Park
350 Perth Ave (at Dupont St.), Toronto ON 1.53km
-
RBC Royal Bank
2329 Bloor St W (Windermere Ave), Toronto ON M6S 1P1 1.29km -
RBC Royal Bank
1970 Saint Clair Ave W, Toronto ON M6N 0A3 1.57km -
TD Bank Financial Group
1347 St Clair Ave W, Toronto ON M6E 1C3 2.5km
- 3 bath
- 4 bed
- 2500 sqft
105 Baby Point Road, Toronto, Ontario • M6S 2G6 • Lambton Baby Point
- 4 bath
- 4 bed
- 2000 sqft
9 Humbercrest Point, Toronto, Ontario • M6S 2H2 • Lambton Baby Point
- 4 bath
- 5 bed
- 3500 sqft
218 Wright Avenue, Toronto, Ontario • M6R 1L3 • High Park-Swansea
- 6 bath
- 5 bed
1218 Dufferin Street, Toronto, Ontario • M6H 4C1 • Dovercourt-Wallace Emerson-Junction













