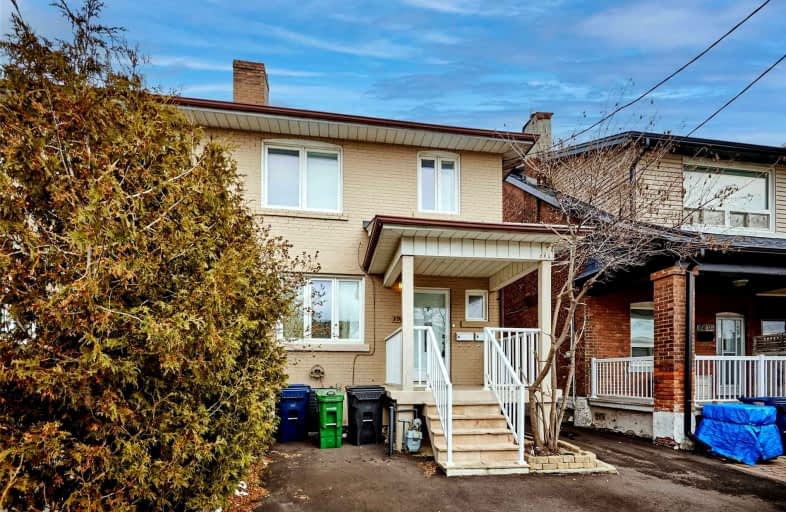Somewhat Walkable
- Some errands can be accomplished on foot.
Excellent Transit
- Most errands can be accomplished by public transportation.
Very Bikeable
- Most errands can be accomplished on bike.

Fairbank Public School
Elementary: PublicSt John Bosco Catholic School
Elementary: CatholicD'Arcy McGee Catholic School
Elementary: CatholicStella Maris Catholic School
Elementary: CatholicSt Clare Catholic School
Elementary: CatholicRawlinson Community School
Elementary: PublicCaring and Safe Schools LC4
Secondary: PublicALPHA II Alternative School
Secondary: PublicVaughan Road Academy
Secondary: PublicOakwood Collegiate Institute
Secondary: PublicBloor Collegiate Institute
Secondary: PublicGeorge Harvey Collegiate Institute
Secondary: Public-
CANO Restaurant
1108 St Clair Avenue W, Toronto, ON M6E 1A7 0.69km -
EL TREN LATÍNO
1157 St. Clair Ave W, Toronto, ON M6H 2K3 0.72km -
La Fogata Bar & Restaurant
1157 St Clair Avenue W, Toronto, ON M6E 1B2 0.72km
-
Oakwood Espresso
342-B Oakwood Avenue, Toronto, ON M6E 2W2 0.6km -
McDonald's
1168 St Clair Avenue West, Toronto, ON M6E 1B4 0.67km -
Tim Hortons
1176 St. Clair Avenue W, Toronto, ON M6E 1B4 0.66km
-
Glenholme Pharmacy
896 St Clair Ave W, Toronto, ON M6C 1C5 1.05km -
Shoppers Drug Mart
1840 Eglinton Ave W, York, ON M6E 2J4 1.4km -
Rexall
2409 Dufferin St, Toronto, ON M6E 3X7 1.57km
-
Rebozos
126 Rogers Road, Toronto, ON M6E 1P7 0.32km -
Chilango taco
2057 Dufferin Street, Toronto, ON M6E 3R6 0.33km -
Paf and Town Talk Restaurant
336 Oakwood Ave, York, ON M6E 2V9 0.59km
-
Galleria Shopping Centre
1245 Dupont Street, Toronto, ON M6H 2A6 1.85km -
Toronto Stockyards
590 Keele Street, Toronto, ON M6N 3E7 2.29km -
Stock Yards Village
1980 St. Clair Avenue W, Toronto, ON M6N 4X9 2.36km
-
International Supermarket
140 Rogers Rd, York, ON M6E 1P7 0.41km -
Centro Trattoria & Formaggio
1224 St. Clair Avenue W, Toronto, ON M6E 1B4 0.69km -
Imperial Fruit Market
1110 St Clair Ave W, Toronto, ON M6E 1A7 0.69km
-
LCBO
908 St Clair Avenue W, St. Clair and Oakwood, Toronto, ON M6C 1C6 1km -
LCBO
396 Street Clair Avenue W, Toronto, ON M5P 3N3 2.41km -
LCBO
2151 St Clair Avenue W, Toronto, ON M6N 1K5 2.69km
-
Frank Malfara Service Station
165 Rogers Road, York, ON M6E 1P8 0.22km -
Econo
Rogers And Caladonia, Toronto, ON M6E 1.08km -
Detailing Knights
791 Saint Clair Avenue W, Toronto, ON M6C 1B7 1.29km
-
Hot Docs Ted Rogers Cinema
506 Bloor Street W, Toronto, ON M5S 1Y3 3.46km -
Revue Cinema
400 Roncesvalles Ave, Toronto, ON M6R 2M9 3.69km -
Hot Docs Canadian International Documentary Festival
720 Spadina Avenue, Suite 402, Toronto, ON M5S 2T9 3.93km
-
Oakwood Village Library & Arts Centre
341 Oakwood Avenue, Toronto, ON M6E 2W1 0.64km -
Dufferin St Clair W Public Library
1625 Dufferin Street, Toronto, ON M6H 3L9 0.81km -
Maria Shchuka Library
1745 Eglinton Avenue W, Toronto, ON M6E 2H6 1.35km
-
Humber River Regional Hospital
2175 Keele Street, York, ON M6M 3Z4 2.77km -
Toronto Western Hospital
399 Bathurst Street, Toronto, ON M5T 4.66km -
SickKids
555 University Avenue, Toronto, ON M5G 1X8 4.67km
-
Earlscourt Park
1200 Lansdowne Ave, Toronto ON M6H 3Z8 1.25km -
Cedarvale Dog Park
Toronto ON 1.57km -
The Cedarvale Walk
Toronto ON 1.65km
-
TD Bank Financial Group
1347 St Clair Ave W, Toronto ON M6E 1C3 0.94km -
TD Bank Financial Group
3140 Dufferin St (at Apex Rd.), Toronto ON M6A 2T1 3.74km -
TD Bank Financial Group
2390 Keele St, Toronto ON M6M 4A5 3.75km
- 2 bath
- 3 bed
01-1164A Dufferin Street, Toronto, Ontario • M6H 4B8 • Dovercourt-Wallace Emerson-Junction
- 1 bath
- 3 bed
- 700 sqft
Upper-515 Marlee Avenue, Toronto, Ontario • M6B 3J3 • Briar Hill-Belgravia
- 2 bath
- 3 bed
- 1100 sqft
Upper-1806 Dufferin Street, Toronto, Ontario • M6E 3P6 • Corso Italia-Davenport
- 2 bath
- 3 bed
Upper-64 Russett Avenue, Toronto, Ontario • M6H 3M3 • Dovercourt-Wallace Emerson-Junction














