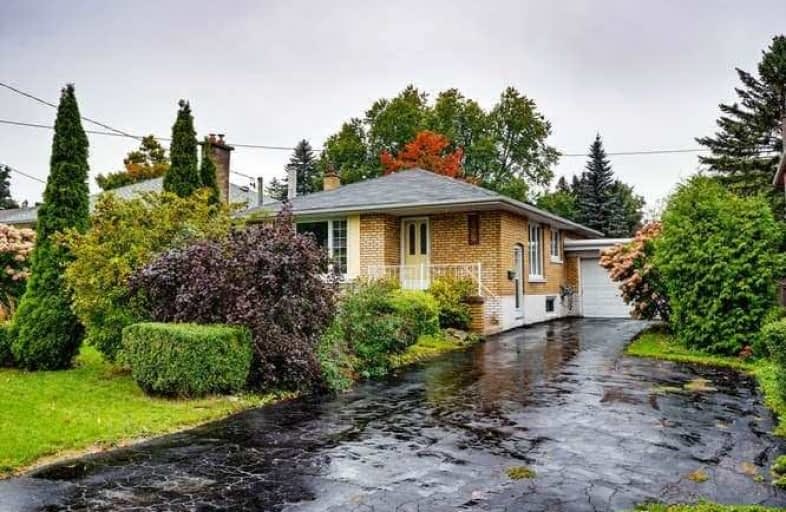
Rosebank Road Public School
Elementary: Public
1.46 km
West Rouge Junior Public School
Elementary: Public
0.39 km
William G Davis Junior Public School
Elementary: Public
1.56 km
Rouge Valley Public School
Elementary: Public
1.32 km
Joseph Howe Senior Public School
Elementary: Public
1.49 km
Elizabeth B Phin Public School
Elementary: Public
1.83 km
West Hill Collegiate Institute
Secondary: Public
5.19 km
Sir Oliver Mowat Collegiate Institute
Secondary: Public
2.28 km
Pine Ridge Secondary School
Secondary: Public
6.62 km
St John Paul II Catholic Secondary School
Secondary: Catholic
5.26 km
Dunbarton High School
Secondary: Public
2.78 km
St Mary Catholic Secondary School
Secondary: Catholic
4.10 km


