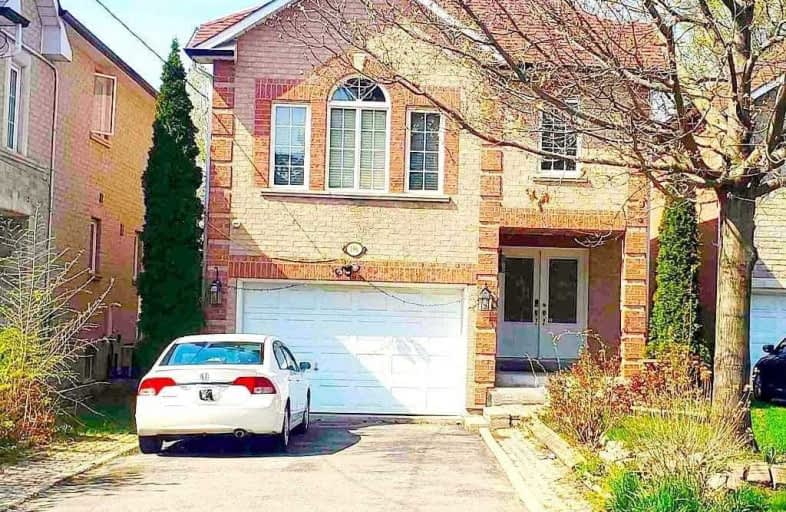
Westmount Junior School
Elementary: Public
1.80 km
Pelmo Park Public School
Elementary: Public
0.83 km
Weston Memorial Junior Public School
Elementary: Public
1.01 km
St John the Evangelist Catholic School
Elementary: Catholic
0.18 km
C R Marchant Middle School
Elementary: Public
0.81 km
H J Alexander Community School
Elementary: Public
0.35 km
School of Experiential Education
Secondary: Public
2.04 km
York Humber High School
Secondary: Public
2.25 km
Scarlett Heights Entrepreneurial Academy
Secondary: Public
1.89 km
Weston Collegiate Institute
Secondary: Public
1.01 km
Chaminade College School
Secondary: Catholic
2.15 km
St. Basil-the-Great College School
Secondary: Catholic
2.63 km



