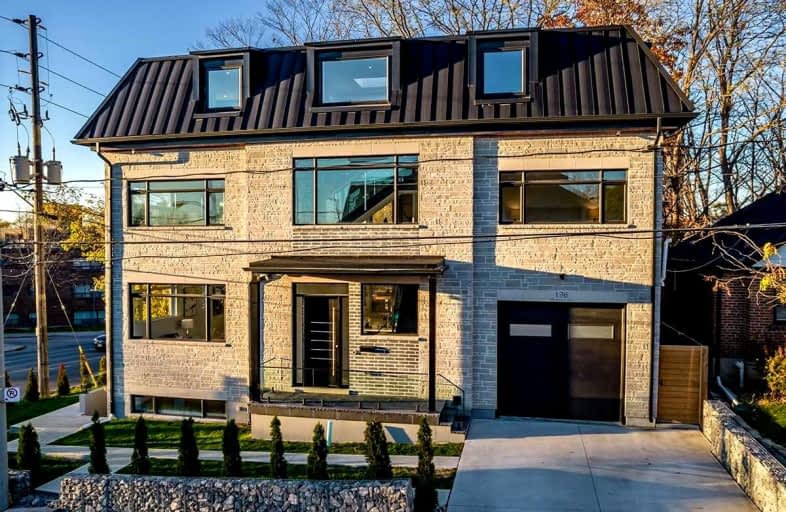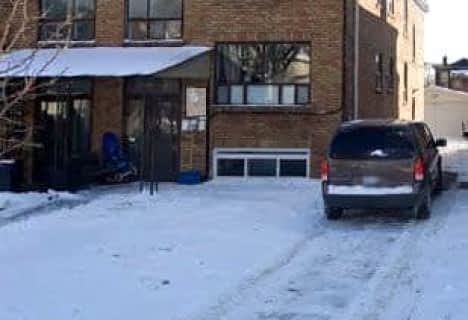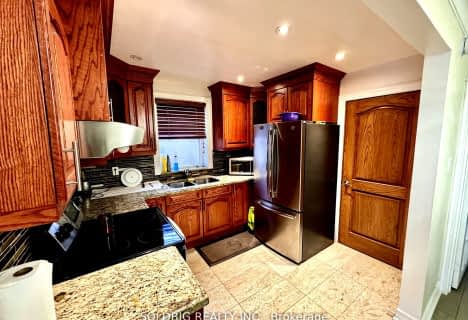
Keelesdale Junior Public School
Elementary: Public
1.02 km
George Anderson Public School
Elementary: Public
1.09 km
Santa Maria Catholic School
Elementary: Catholic
1.66 km
Silverthorn Community School
Elementary: Public
1.08 km
Charles E Webster Public School
Elementary: Public
0.30 km
Immaculate Conception Catholic School
Elementary: Catholic
0.34 km
Yorkdale Secondary School
Secondary: Public
2.95 km
George Harvey Collegiate Institute
Secondary: Public
1.30 km
Blessed Archbishop Romero Catholic Secondary School
Secondary: Catholic
1.81 km
York Memorial Collegiate Institute
Secondary: Public
0.65 km
Chaminade College School
Secondary: Catholic
2.27 km
Dante Alighieri Academy
Secondary: Catholic
2.08 km
$
$1,799,000
- 5 bath
- 5 bed
- 2000 sqft
157 Glenholme Avenue, Toronto, Ontario • M6E 3C5 • Oakwood Village
$
$1,799,985
- 6 bath
- 5 bed
- 3000 sqft
41 Kirknewton Road, Toronto, Ontario • M6E 3X9 • Caledonia-Fairbank









