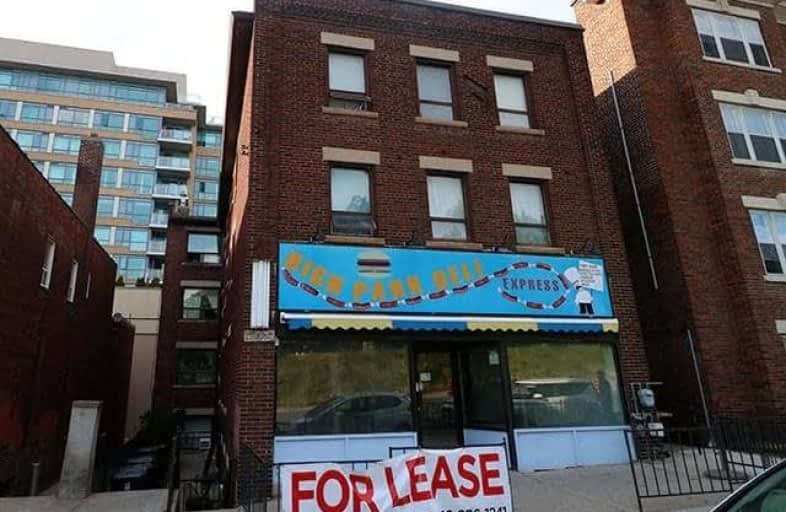

Mountview Alternative School Junior
Elementary: PublicHigh Park Alternative School Junior
Elementary: PublicKeele Street Public School
Elementary: PublicAnnette Street Junior and Senior Public School
Elementary: PublicSt Cecilia Catholic School
Elementary: CatholicRunnymede Junior and Senior Public School
Elementary: PublicThe Student School
Secondary: PublicUrsula Franklin Academy
Secondary: PublicRunnymede Collegiate Institute
Secondary: PublicBishop Marrocco/Thomas Merton Catholic Secondary School
Secondary: CatholicWestern Technical & Commercial School
Secondary: PublicHumberside Collegiate Institute
Secondary: Public- 1 bath
- 2 bed
Apt 4-2398 Bloor Street West, Toronto, Ontario • M6S 1P5 • Runnymede-Bloor West Village
- 1 bath
- 2 bed
03-23 Pauline Avenue, Toronto, Ontario • M6H 3M7 • Dovercourt-Wallace Emerson-Junction
- 1 bath
- 2 bed
- 700 sqft
Bsmt-803 Lansdowne Avenue, Toronto, Ontario • M6H 3Z1 • Dovercourt-Wallace Emerson-Junction
- 1 bath
- 2 bed
- 700 sqft
07-671 Lansdowne Avenue, Toronto, Ontario • M6H 3Y9 • Dovercourt-Wallace Emerson-Junction
- 1 bath
- 2 bed
- 700 sqft
06-671 Lansdowne Avenue, Toronto, Ontario • M6H 3Y9 • Dovercourt-Wallace Emerson-Junction
- 1 bath
- 2 bed
- 1100 sqft
Lower-630 Brock Avenue West, Toronto, Ontario • M6H 3P2 • Dovercourt-Wallace Emerson-Junction













