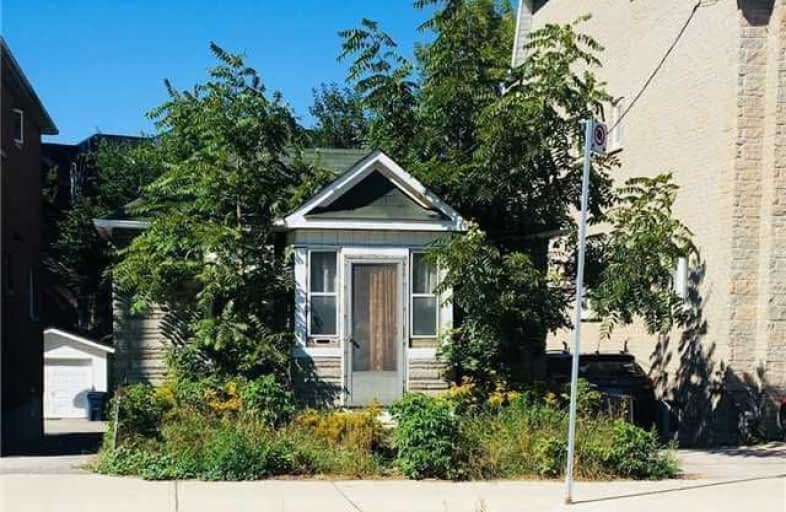
Equinox Holistic Alternative School
Elementary: Public
0.70 km
Norway Junior Public School
Elementary: Public
1.14 km
ÉÉC Georges-Étienne-Cartier
Elementary: Catholic
1.02 km
Roden Public School
Elementary: Public
0.77 km
Duke of Connaught Junior and Senior Public School
Elementary: Public
0.61 km
Bowmore Road Junior and Senior Public School
Elementary: Public
0.86 km
School of Life Experience
Secondary: Public
1.74 km
Greenwood Secondary School
Secondary: Public
1.74 km
St Patrick Catholic Secondary School
Secondary: Catholic
1.42 km
Monarch Park Collegiate Institute
Secondary: Public
1.25 km
Danforth Collegiate Institute and Technical School
Secondary: Public
2.10 km
Riverdale Collegiate Institute
Secondary: Public
1.50 km



