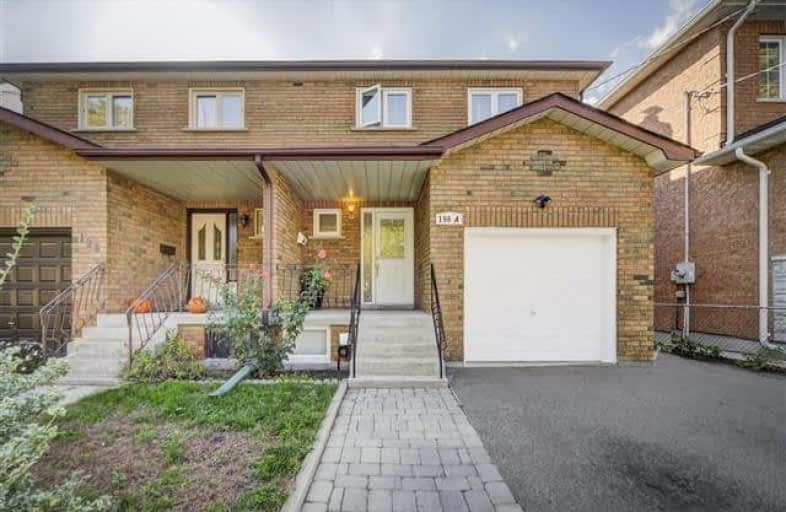
École intermédiaire École élémentaire Micheline-Saint-Cyr
Elementary: Public
1.85 km
St Josaphat Catholic School
Elementary: Catholic
1.85 km
Lanor Junior Middle School
Elementary: Public
0.61 km
Christ the King Catholic School
Elementary: Catholic
1.41 km
Sir Adam Beck Junior School
Elementary: Public
0.91 km
James S Bell Junior Middle School
Elementary: Public
1.54 km
Peel Alternative South
Secondary: Public
3.51 km
Etobicoke Year Round Alternative Centre
Secondary: Public
3.22 km
Peel Alternative South ISR
Secondary: Public
3.51 km
Lakeshore Collegiate Institute
Secondary: Public
1.67 km
Gordon Graydon Memorial Secondary School
Secondary: Public
3.50 km
Father John Redmond Catholic Secondary School
Secondary: Catholic
2.23 km





