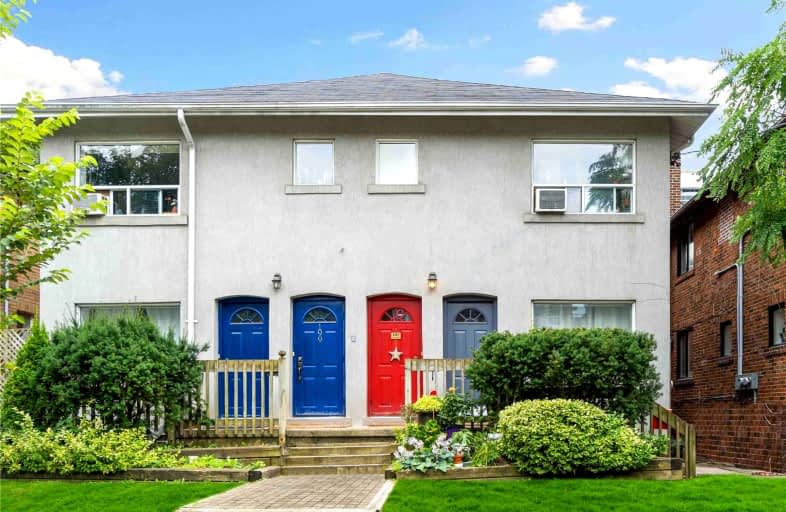
Spectrum Alternative Senior School
Elementary: Public
0.34 km
St Monica Catholic School
Elementary: Catholic
1.20 km
Hodgson Senior Public School
Elementary: Public
0.50 km
Davisville Junior Public School
Elementary: Public
0.32 km
Deer Park Junior and Senior Public School
Elementary: Public
1.18 km
Eglinton Junior Public School
Elementary: Public
0.86 km
Msgr Fraser College (Midtown Campus)
Secondary: Catholic
0.94 km
Leaside High School
Secondary: Public
1.88 km
Marshall McLuhan Catholic Secondary School
Secondary: Catholic
1.74 km
North Toronto Collegiate Institute
Secondary: Public
1.14 km
Lawrence Park Collegiate Institute
Secondary: Public
2.89 km
Northern Secondary School
Secondary: Public
1.13 km
$
$1,849,000
- 3 bath
- 4 bed
- 1500 sqft
96 Jackman Avenue, Toronto, Ontario • M4K 2X7 • Playter Estates-Danforth








