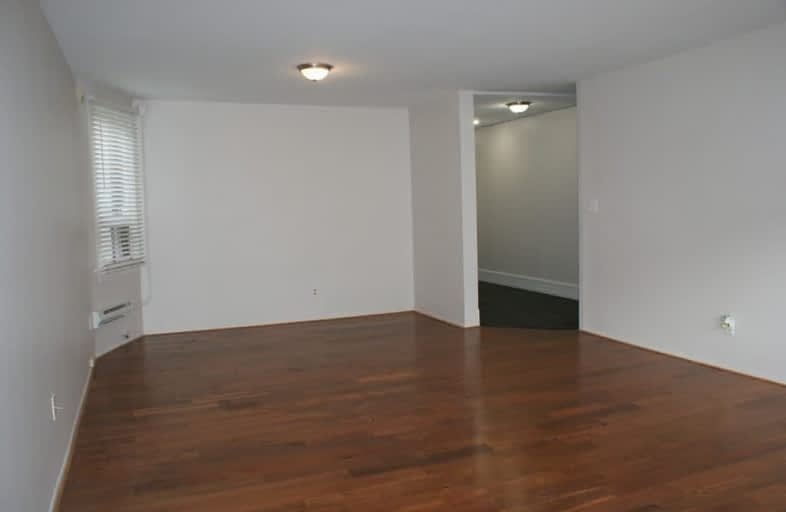
Norway Junior Public School
Elementary: Public
0.84 km
St Denis Catholic School
Elementary: Catholic
0.97 km
St John Catholic School
Elementary: Catholic
1.28 km
Glen Ames Senior Public School
Elementary: Public
0.53 km
Kew Beach Junior Public School
Elementary: Public
0.20 km
Williamson Road Junior Public School
Elementary: Public
0.58 km
Greenwood Secondary School
Secondary: Public
2.66 km
Notre Dame Catholic High School
Secondary: Catholic
1.39 km
St Patrick Catholic Secondary School
Secondary: Catholic
2.37 km
Monarch Park Collegiate Institute
Secondary: Public
2.06 km
Neil McNeil High School
Secondary: Catholic
1.78 km
Malvern Collegiate Institute
Secondary: Public
1.59 km


