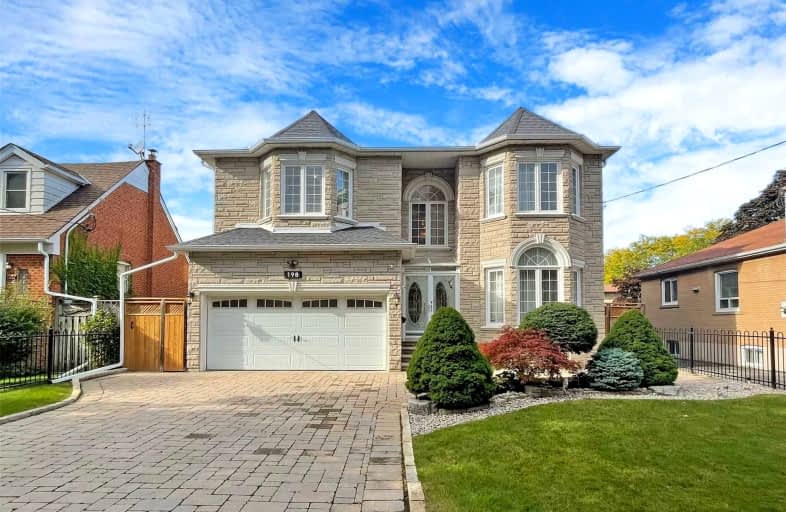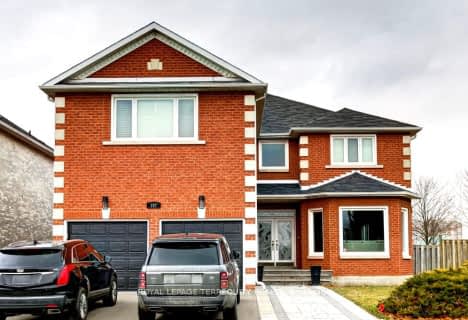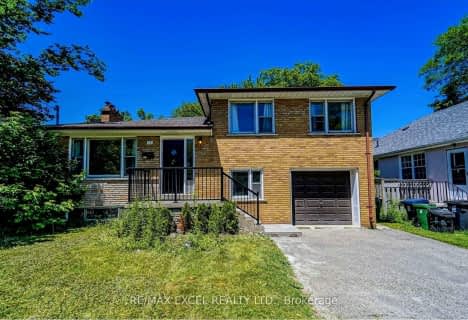Car-Dependent
- Most errands require a car.
Excellent Transit
- Most errands can be accomplished by public transportation.
Bikeable
- Some errands can be accomplished on bike.

ÉIC Monseigneur-de-Charbonnel
Elementary: CatholicFisherville Senior Public School
Elementary: PublicSt Antoine Daniel Catholic School
Elementary: CatholicPleasant Public School
Elementary: PublicR J Lang Elementary and Middle School
Elementary: PublicSt Paschal Baylon Catholic School
Elementary: CatholicAvondale Secondary Alternative School
Secondary: PublicNorth West Year Round Alternative Centre
Secondary: PublicDrewry Secondary School
Secondary: PublicÉSC Monseigneur-de-Charbonnel
Secondary: CatholicNewtonbrook Secondary School
Secondary: PublicThornhill Secondary School
Secondary: Public-
Tickled Toad Pub & Grill
330 Steeles Avenue W, Thornhill, ON L4J 6X6 0.8km -
jumak
6080 Yonge St, North York, ON M2M 3W6 0.83km -
Anju bar & eatery
6080 Yonge St., Toronto, ON M2M 3W6 0.84km
-
McDonald's
300 Steeles Ave. West, Thornhill, ON L4J 1A1 0.8km -
Tim Hortons
370 Steeles Avenue W, Vaughan, ON L4J 6X1 0.82km -
Soul Cafe
23 Drewy Avenue, Toronto, ON M2M 1C9 0.88km
-
Carlo's No Frills
6220 Yonge Street, North York, ON M2M 3X4 0.85km -
Main Drug Mart
390 Steeles Avenue W, Vaughan, ON L4J 6X2 0.89km -
Madawaska Pharmacy
6043 Yonge Street, Toronto, ON M2M 3W2 0.88km
-
Me Va Me
330 Steeles Avenue W, Thornhill, ON L4J 6X6 0.8km -
McDonald's
300 Steeles Ave. West, Thornhill, ON L4J 1A1 0.8km -
Tickled Toad Pub & Grill
330 Steeles Avenue W, Thornhill, ON L4J 6X6 0.8km
-
Centerpoint Mall
6464 Yonge Street, Toronto, ON M2M 3X7 0.92km -
World Shops
7299 Yonge St, Markham, ON L3T 0C5 1.69km -
Shops On Yonge
7181 Yonge Street, Markham, ON L3T 0C7 1.74km
-
Super Zamani
6120 Yonge St, Toronto, ON M2M 3W8 0.85km -
Carlo's No Frills
6220 Yonge Street, North York, ON M2M 3X4 0.85km -
H-Mart
370 Steeles Avenue W, Vaughan, ON L4J 6X1 0.77km
-
LCBO
5995 Yonge St, North York, ON M2M 3V7 0.92km -
LCBO
5095 Yonge Street, North York, ON M2N 6Z4 2.67km -
LCBO
180 Promenade Cir, Thornhill, ON L4J 0E4 2.71km
-
Service Pro Group
28 Charlton Boulevard, York, ON M2M 1B9 0.71km -
Mercedes-Benz Thornhill
228 Steeles Avenue W, Thornhill, ON L4J 1A1 0.86km -
Honda of Thornhill
88 Steeles Avenue West, Thornhill, ON L4J 1A1 1.03km
-
Cineplex Cinemas Empress Walk
5095 Yonge Street, 3rd Floor, Toronto, ON M2N 6Z4 2.64km -
Imagine Cinemas Promenade
1 Promenade Circle, Lower Level, Thornhill, ON L4J 4P8 2.8km -
SilverCity Richmond Hill
8725 Yonge Street, Richmond Hill, ON L4C 6Z1 5.73km
-
Vaughan Public Libraries
900 Clark Ave W, Thornhill, ON L4J 8C1 2.44km -
Centennial Library
578 Finch Aveune W, Toronto, ON M2R 1N7 3.3km -
Bathurst Clark Resource Library
900 Clark Avenue W, Thornhill, ON L4J 8C1 2.44km
-
Shouldice Hospital
7750 Bayview Avenue, Thornhill, ON L3T 4A3 4.01km -
North York General Hospital
4001 Leslie Street, North York, ON M2K 1E1 5.63km -
Baycrest
3560 Bathurst Street, North York, ON M6A 2E1 6.58km
-
Olive Square
5577 Yonge St (Yonge St & Finch Ave), North York ON 1.69km -
Antibes Park
58 Antibes Dr (at Candle Liteway), Toronto ON M2R 3K5 1.97km -
Dempsey Park
Ellerslie Ave, Toronto ON 2.21km
-
TD Bank Financial Group
6209 Bathurst St, Willowdale ON M2R 2A5 1.29km -
CIBC
800 Steeles Ave W (at Bathurst St.), Vaughan ON L4J 7L2 1.49km -
CIBC
4927 Bathurst St (at Finch Ave.), Toronto ON M2R 1X8 2.02km
- 3 bath
- 5 bed
- 3000 sqft
51 Blue Forest Drive, Toronto, Ontario • M3H 4W6 • Bathurst Manor
- 7 bath
- 5 bed
- 3500 sqft
222 Hollywood Avenue, Toronto, Ontario • M2N 3K6 • Willowdale East









