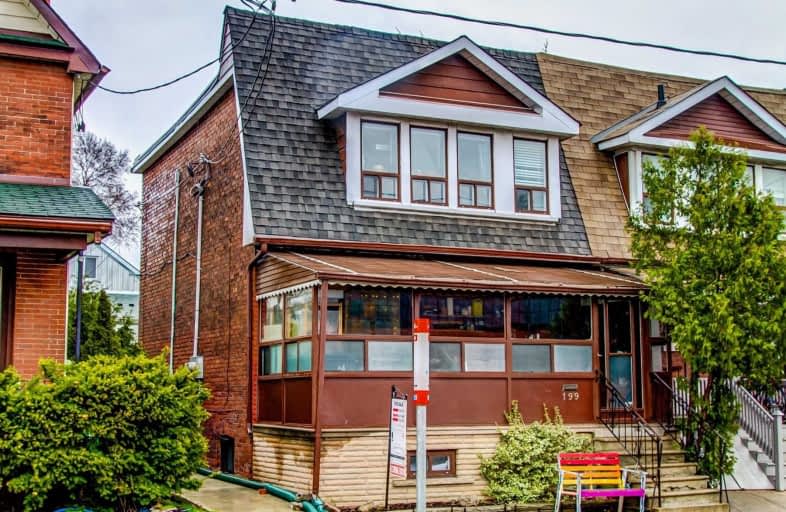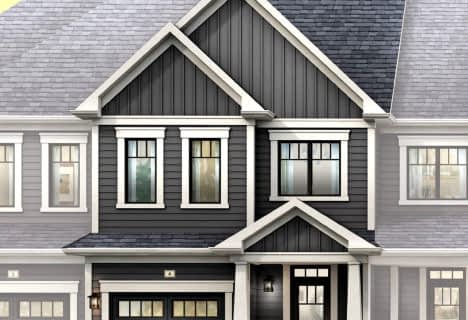
St. Bruno _x0013_ St. Raymond Catholic School
Elementary: Catholic
0.77 km
ÉÉC du Sacré-Coeur-Toronto
Elementary: Catholic
0.39 km
St Raymond Catholic School
Elementary: Catholic
0.38 km
Hawthorne II Bilingual Alternative Junior School
Elementary: Public
0.17 km
Essex Junior and Senior Public School
Elementary: Public
0.17 km
Palmerston Avenue Junior Public School
Elementary: Public
0.40 km
Msgr Fraser Orientation Centre
Secondary: Catholic
0.59 km
West End Alternative School
Secondary: Public
0.69 km
Msgr Fraser College (Alternate Study) Secondary School
Secondary: Catholic
0.56 km
Central Toronto Academy
Secondary: Public
1.19 km
Loretto College School
Secondary: Catholic
0.85 km
Harbord Collegiate Institute
Secondary: Public
0.94 km


