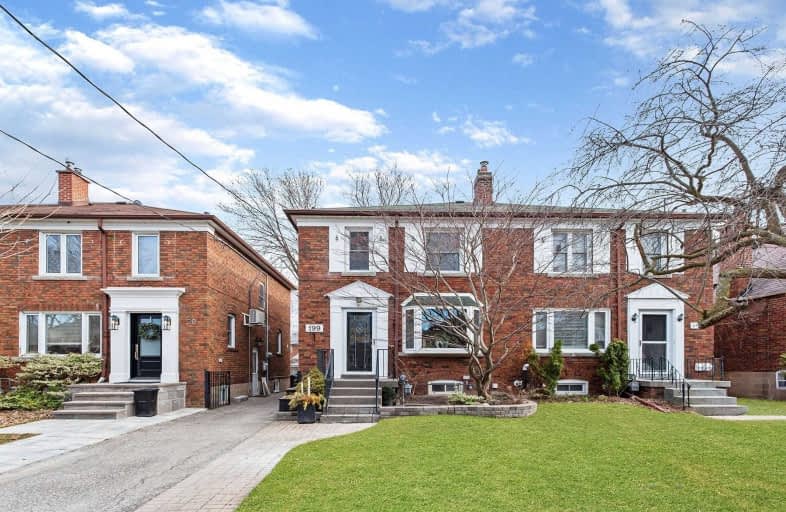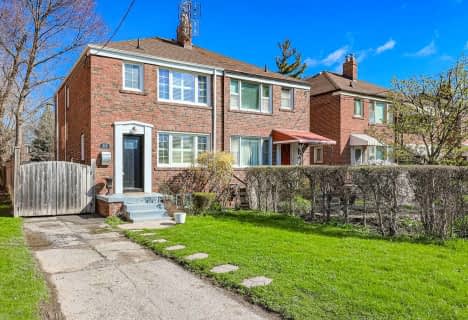
Bloorview School Authority
Elementary: Hospital
0.89 km
Park Lane Public School
Elementary: Public
1.49 km
Rolph Road Elementary School
Elementary: Public
1.81 km
St Anselm Catholic School
Elementary: Catholic
1.39 km
Bessborough Drive Elementary and Middle School
Elementary: Public
1.15 km
Northlea Elementary and Middle School
Elementary: Public
0.61 km
Leaside High School
Secondary: Public
1.01 km
York Mills Collegiate Institute
Secondary: Public
4.06 km
Don Mills Collegiate Institute
Secondary: Public
2.90 km
North Toronto Collegiate Institute
Secondary: Public
2.80 km
Marc Garneau Collegiate Institute
Secondary: Public
2.32 km
Northern Secondary School
Secondary: Public
2.32 km
$
$1,299,000
- 1 bath
- 3 bed
- 1100 sqft
79 Cleveland Street, Toronto, Ontario • M4S 2W4 • Mount Pleasant East








