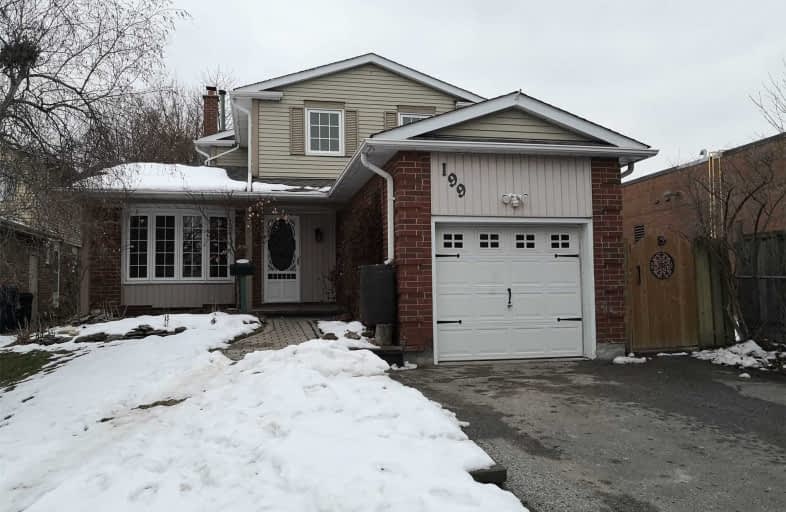
Video Tour

St Rene Goupil Catholic School
Elementary: Catholic
0.40 km
École élémentaire Laure-Rièse
Elementary: Public
0.54 km
Milliken Public School
Elementary: Public
0.63 km
Agnes Macphail Public School
Elementary: Public
0.45 km
Prince of Peace Catholic School
Elementary: Catholic
0.62 km
Banting and Best Public School
Elementary: Public
0.68 km
Delphi Secondary Alternative School
Secondary: Public
2.36 km
Msgr Fraser-Midland
Secondary: Catholic
2.23 km
Sir William Osler High School
Secondary: Public
2.62 km
Francis Libermann Catholic High School
Secondary: Catholic
1.75 km
Mary Ward Catholic Secondary School
Secondary: Catholic
1.76 km
Albert Campbell Collegiate Institute
Secondary: Public
1.58 km











